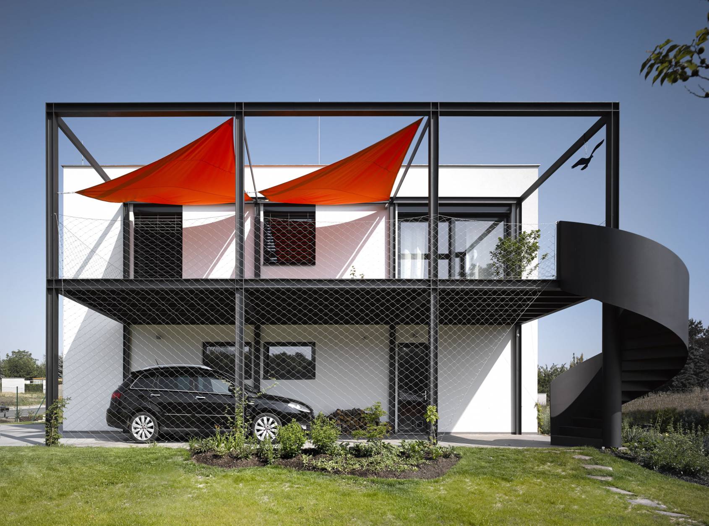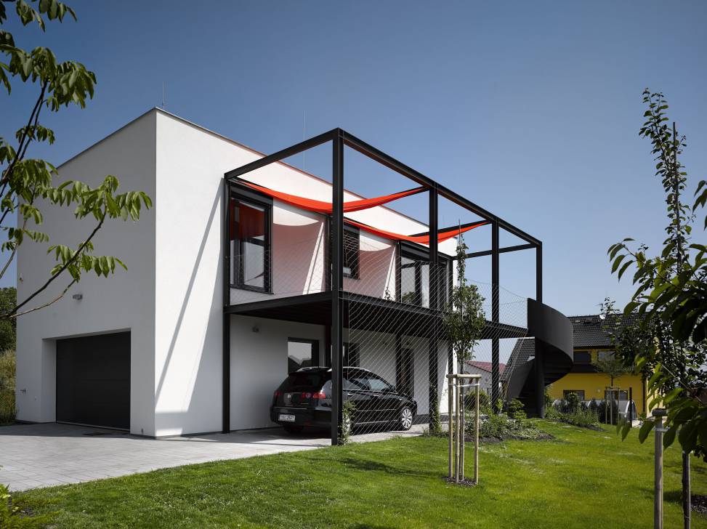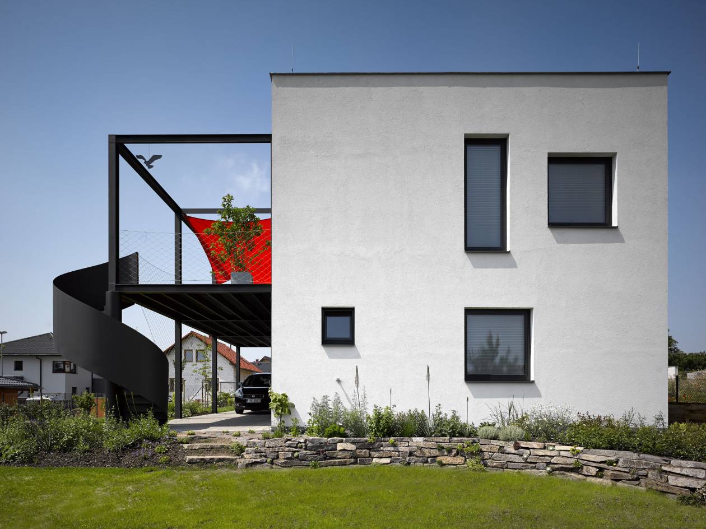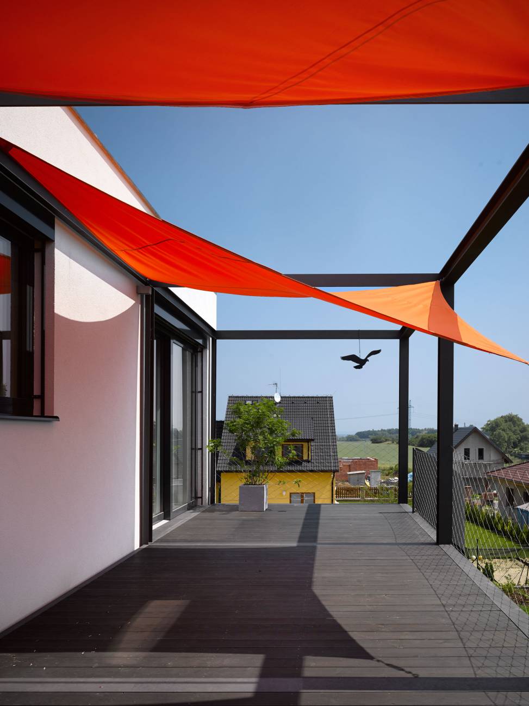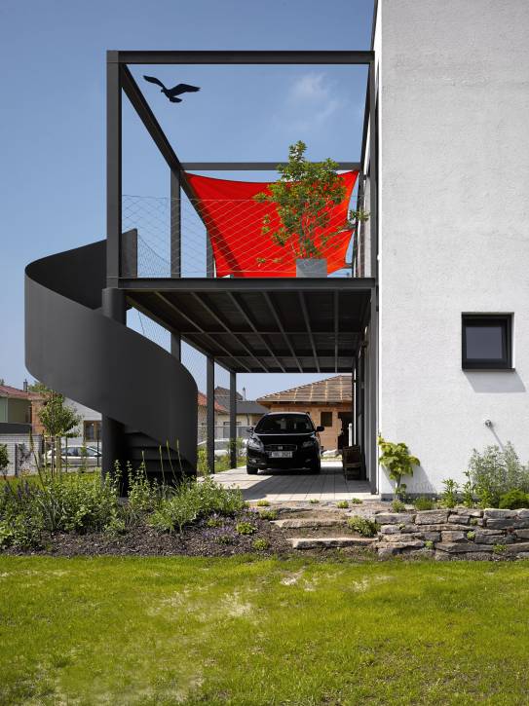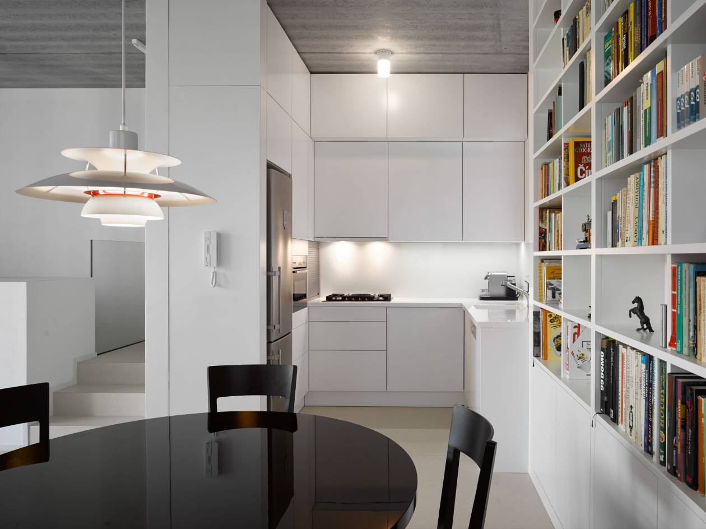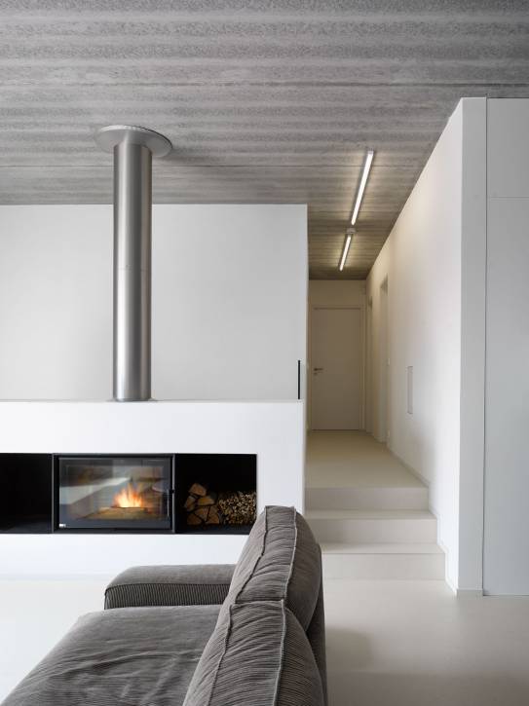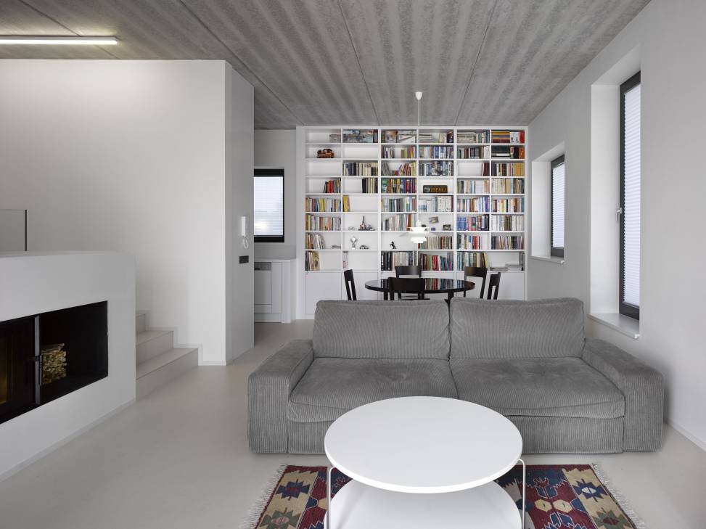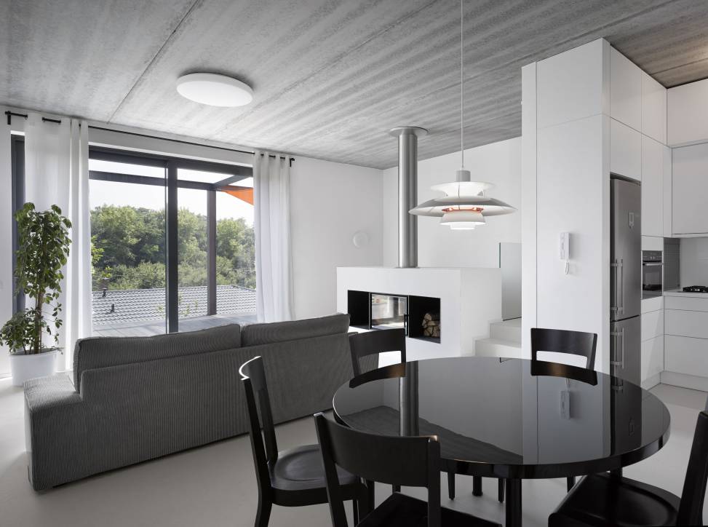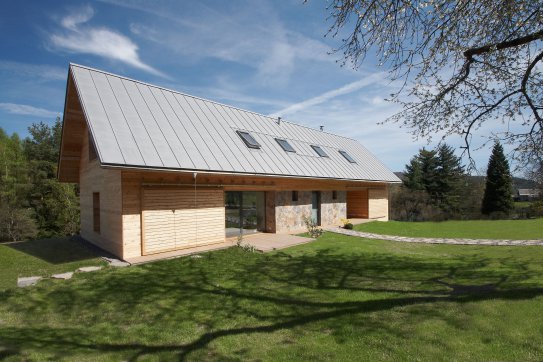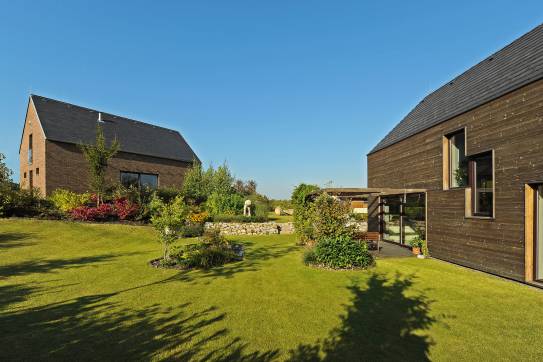completed 2015, Bašť
photo Filip Šlapal
The house on a slightly sloping lot in a new development on the outskirts of the village attracts by a black steel structure is attached to the south facade of the white plastered block. However, the personality is not lacking in its spatial design, which reflects one of its investors' fondness for car racing.
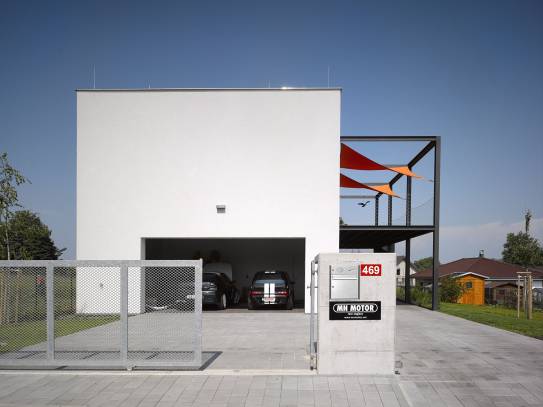
All living rooms are located upstairs, the vacant ground floor area is occupied by a large heated garage with a raised ceiling, also used as a workshop.
There is an office connected to the vestibule and technical facilities.
Thanks to our excellent architects, we no longer have to look for the ideal home. Their design is a success, and we enjoy spending all out time in it.
The Nemeth family
White paint predominates in the interior of the ceramic-block-walled structure, complementing the visible reinforced concrete ceilings.
The staircase, which is divided into three parts to compensate for the different levels of the ceiling, leads to the main living area connected to the kitchen and dining room, and the bedroom area.
References
-
DezeenCar workshop takes priority at Stempel & Tesar's house for a racing driver
-
DOLCE VITA 067Tuning
-
HOME 10/2015Dům s vůní benzínu
-
archinfo.skRodinný dom pre automobilového pretekára
-
abs-portal.czVelký sen o dílně pro závodní auta
-
MOJ DOM 11/15Dom s voňou benzínu
-
archinews.czArchinews
-
earch.czRodinný dům pro automobilového závodníka
-
moj domDvojpodlažný rodinný dom sa musel na malom pozemku prispôsobiť majiteľovej vášni
-
respekt.czStyl
-
RESPEKT 09/2016Dům
-
Dům a zahrada 06/2016Dům se šponou
-
MŮJ DŮM 07/2016Obývací pokoj pro auto
-
Stavba 04/2016Rodinný dům s autodílnou v Bašti
-
ARCH 04/2017Rodinný dom
-
Architect+ 05Rodinný dům pro závodníka
-
bydlení IQ.czDům pro automobilového závodníka
-
REFLEX 29/2018Garáž v obýváku
Awards
2016 Brick Award
2016 Fasáda roku

