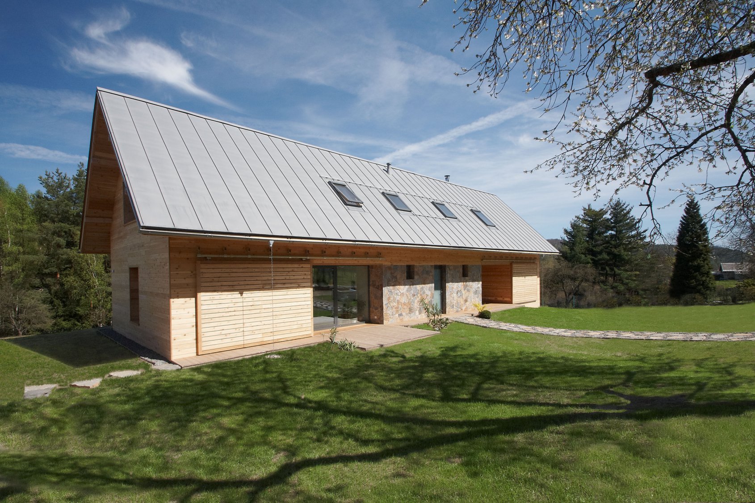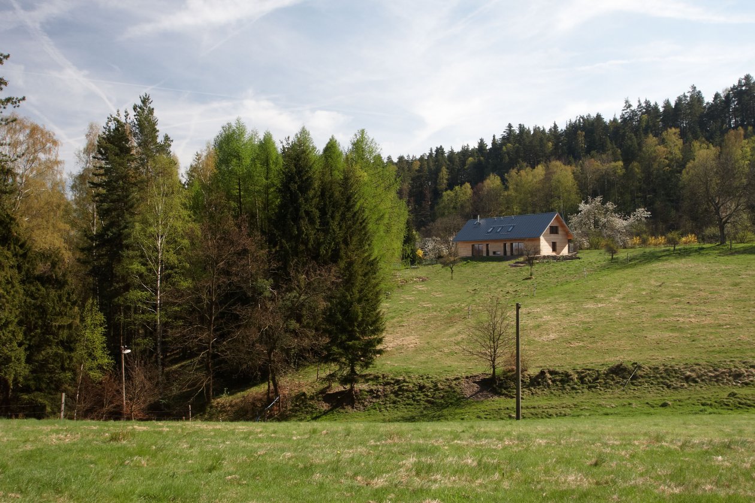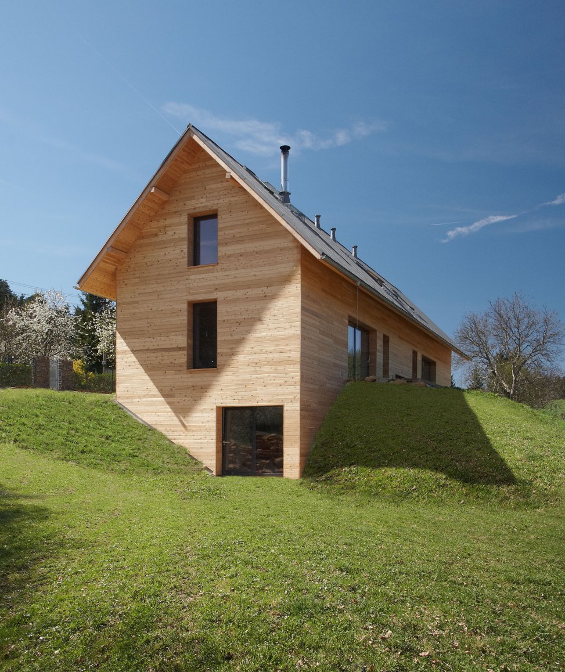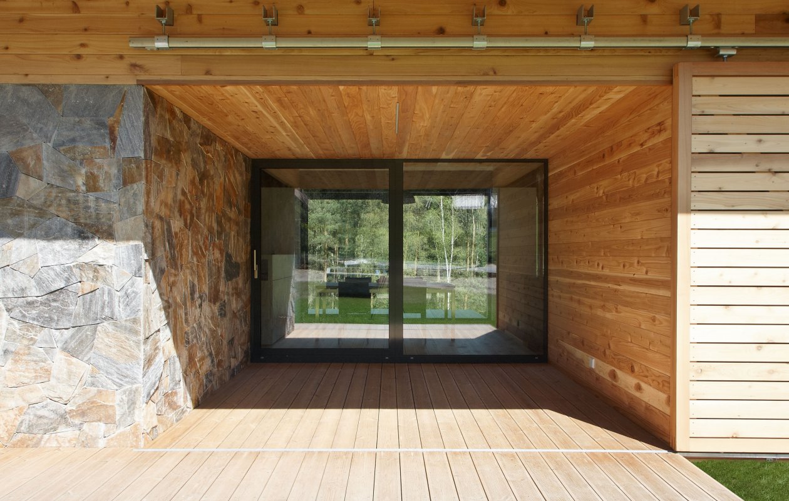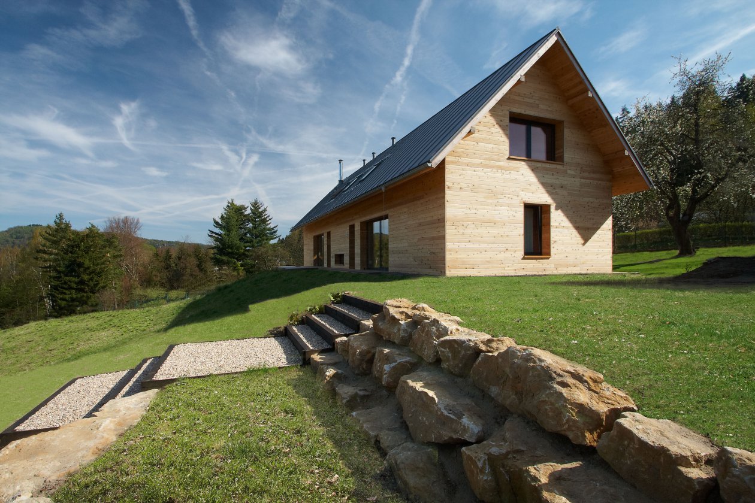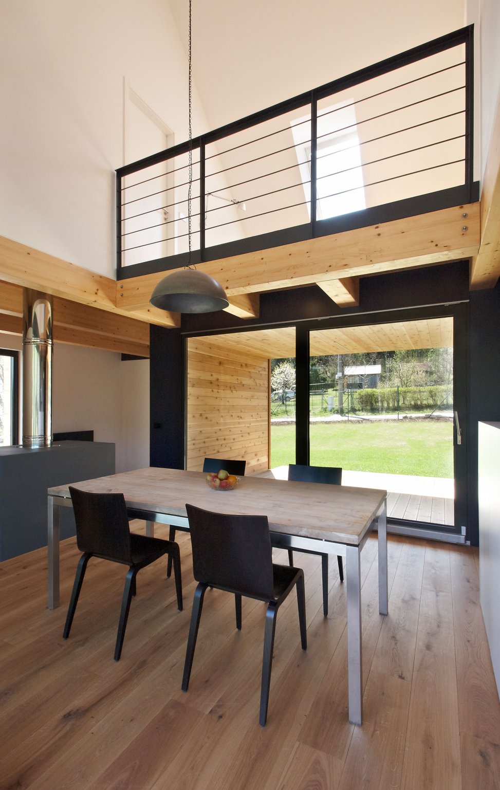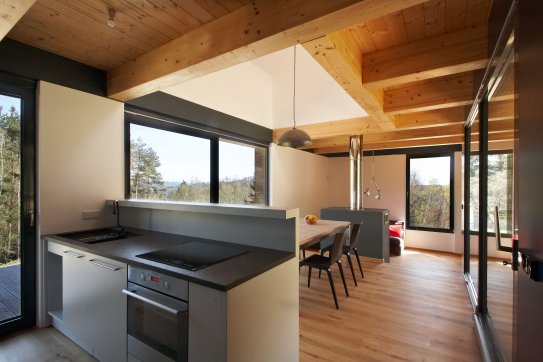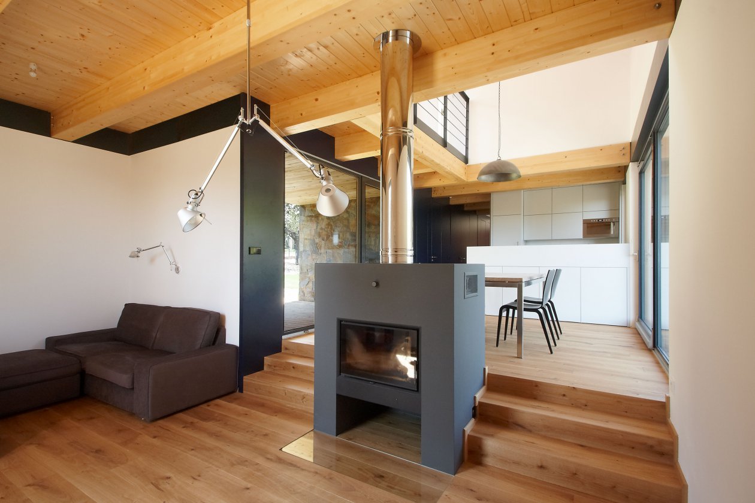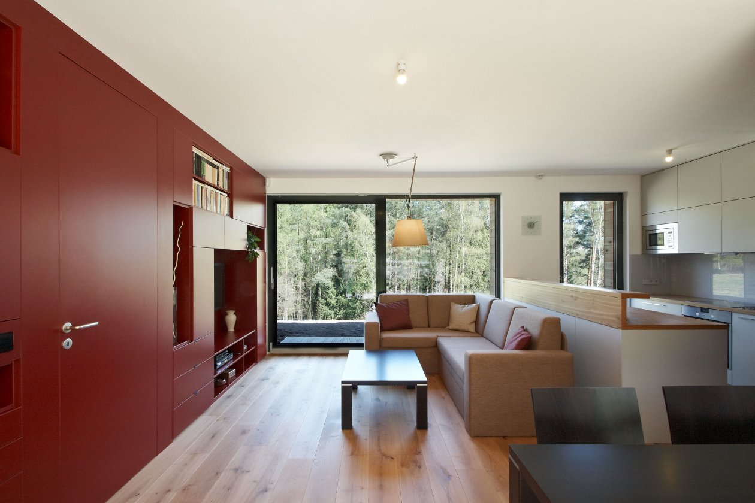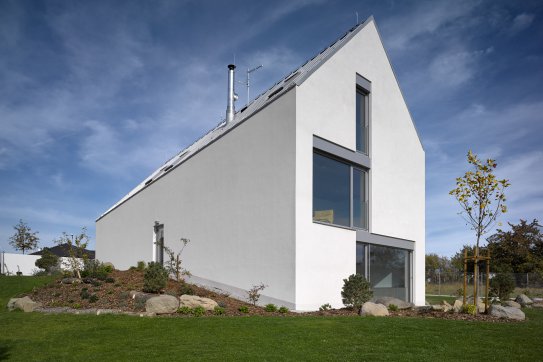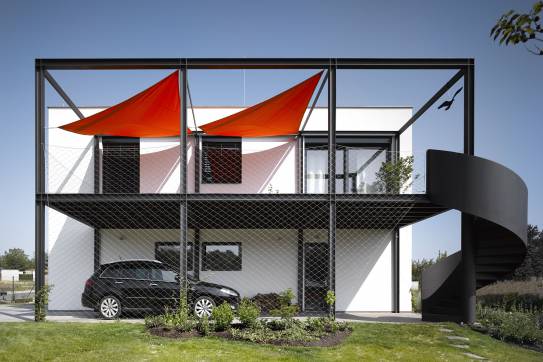completed 2012, Český ráj
collaboration Jaroslav Šaroun, František Bielik
photo FOTES
The family double house sits in the protected landscape area of Český ráj, which is matched by its form based on the principles of local folk architecture.
The house respects the traditions and continuity of the architecture of the protected landscape area.
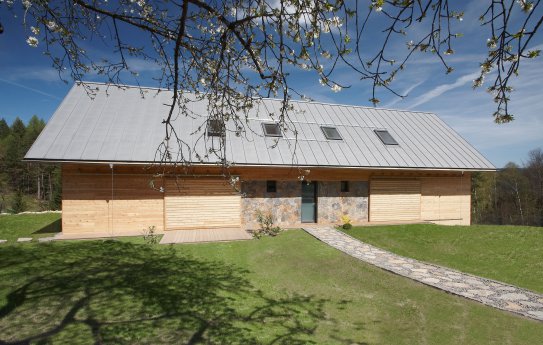
In addition to the saddle roof and the division of the structure into a stone and wooden part, that is to say, originally economic and residential spaces, the design was also inspired by the gated barns referred to by the double-glazed communal parts of the layout.
The southwestern sun filters through generous openings to the interior, while on the other side there is a view of the Giant Mountains.
The terraces are adjacent to the longitudinal sides of the building, partly covered by significant roof overlaps.
Half the house is subbasement, most of the basement is a relaxation space with sauna.
In addition to the facade, wood also dominates the interior, adding white walls and colorful built-in furniture.
References
-
dezeen.comFamily house in Český ráj by Stempel & Tesar
-
99 DOMŮ /1Český ráj / Stempel & Tesar architekti
-
HISE 2013Česki raj
-
phaidon.comAtlas of Brutalist ArchitecturePhaidon Editors
-
archiweb.czRodinný dům v České ráji
-
archilenta.ruПо обычаям предков
-
Stavba 03/2012RD Český ráj
-
Víkend HN 44V ráji se neválčí
-
bydleni-iq.czRodinný dům v Českém ráji
-
HOME 04/2013Jeden dům pro tři generace
-
MOJ DOM 2013Jeden dom pre tri generácie
-
designmag.czV Českém ráji vyrostl jednoduchý dřevěný dvojdům
-
huffpost.comHouse Built Into A Hill By Stempel & Tesar Architects Redefines Outdoor Living (PHOTOS)
-
magazindomov.ruЗагородный дом в Чехии 14
-
lidovky.czDům v Českém ráji: i moderna může ladit s chráněnou krajinou
-
LN 07-14/09/2013Dům ze tří čtverců
-
MŮJ DŮM 12/2013Mít se jako v ráji
-
earch.czBydlení v ráji
-
stavbaweb.czJán Stempel, Jan Tesař: Rodinný dům v Českém ráji
-
idnes.czDům inspirovaný lidovou architekturou prošel i regulativy CHKO

