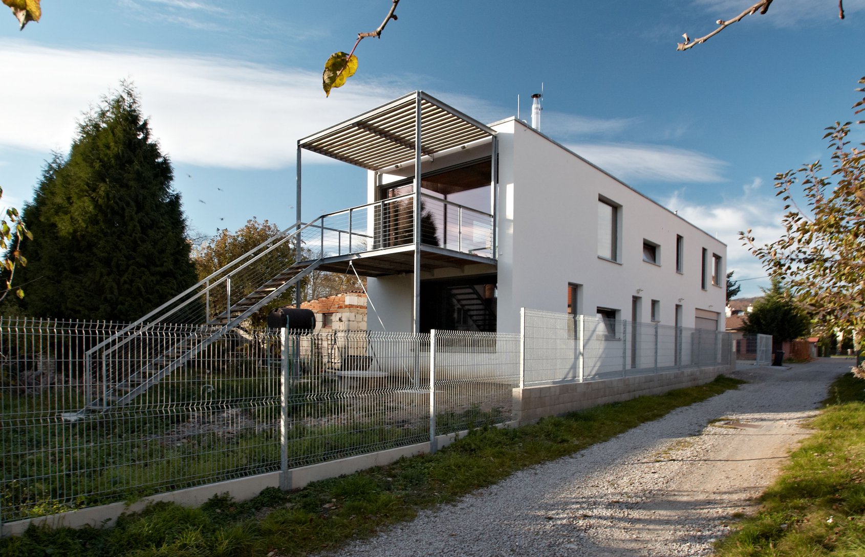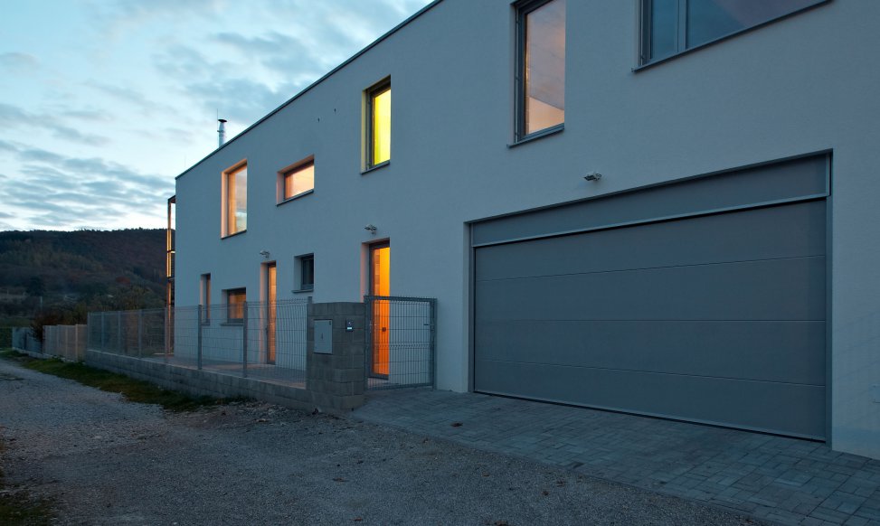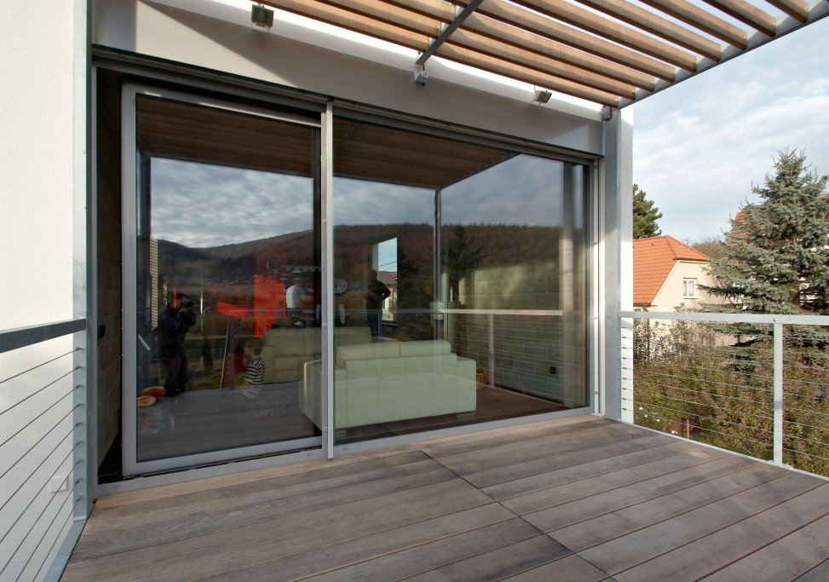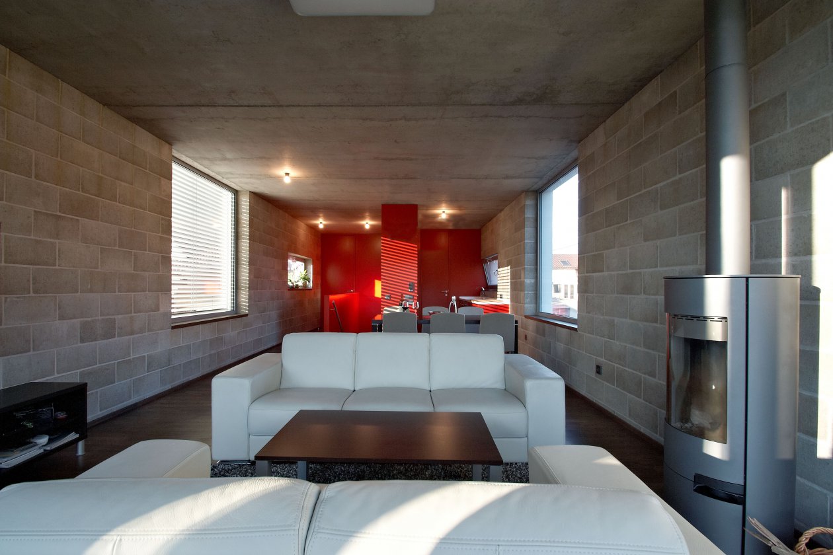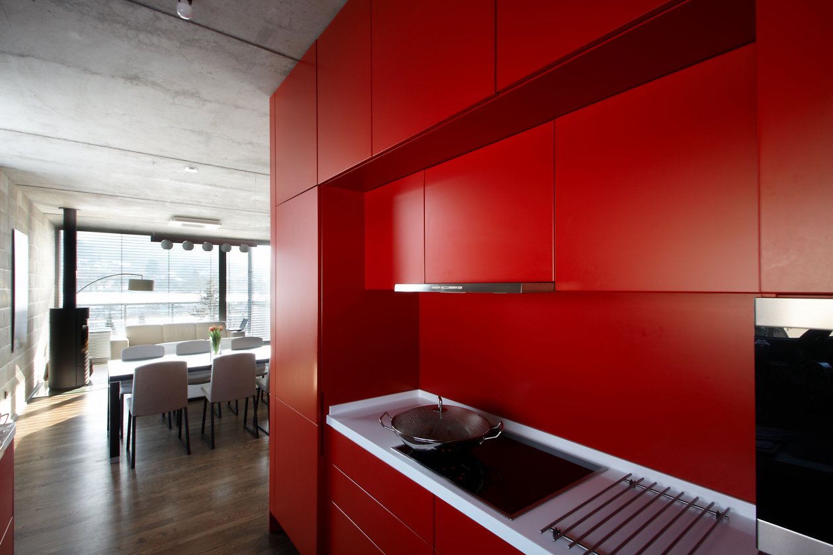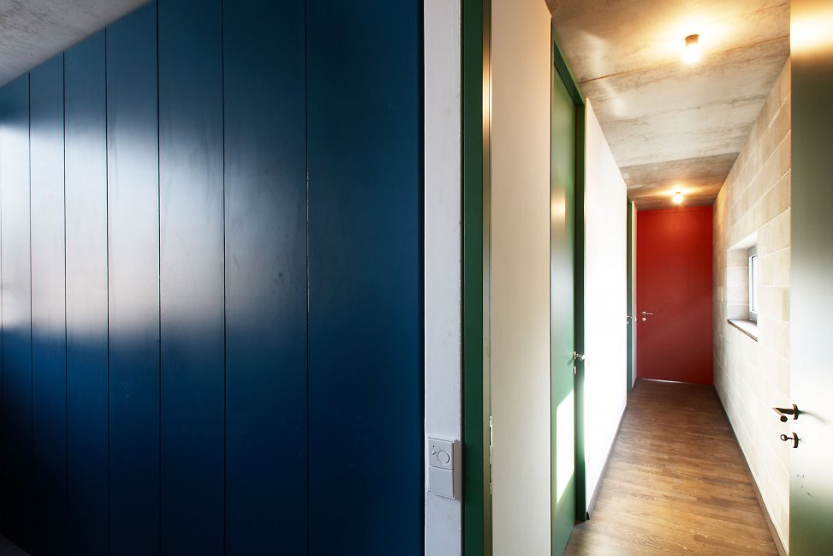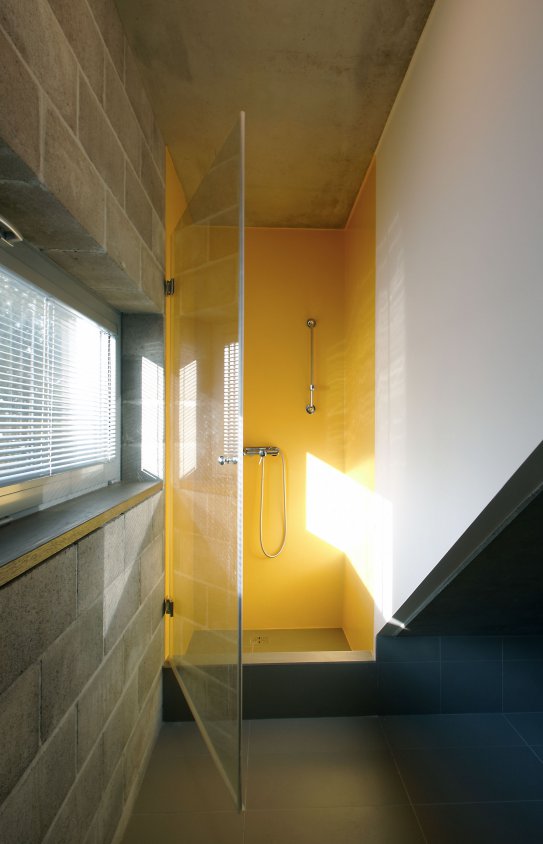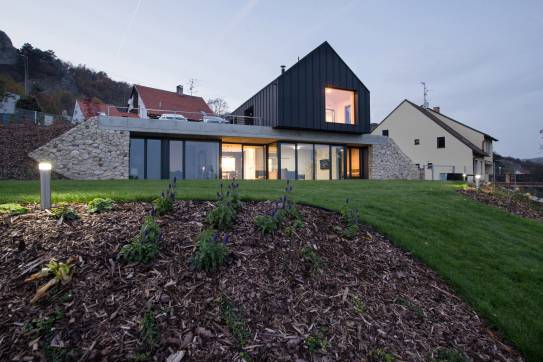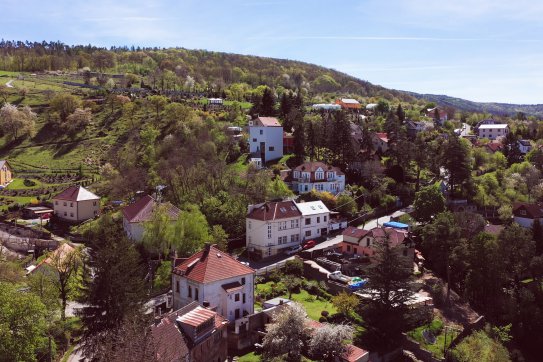completed 2011, Lety u Dobřichovic
photo FOTES
A seemingly unbuildable plot of land on the left bank of Berounka, between Dobřichovice and Řevnice.
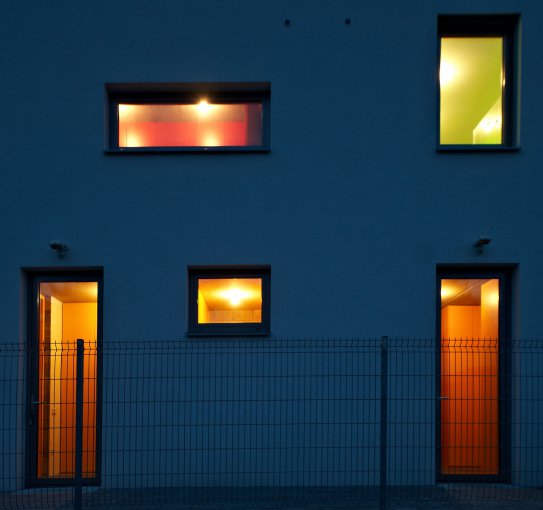
A parcel just 9 meters wide that lies within the flood protection zone has also predetermined the basic layout of the house - a long, narrow mass with living spaces upstairs.
On the ground floor, in addition to the entrance, are technical rooms, a pass-through garage and space for occasional living.
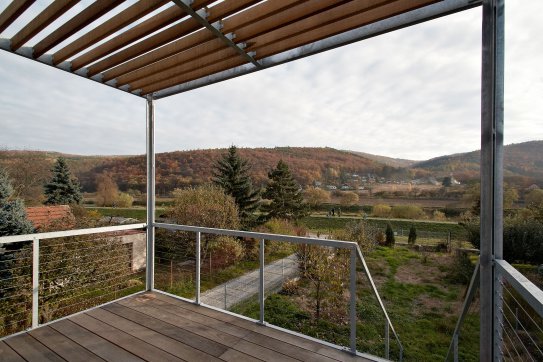
The terrace, on a pergola-protected floor, connects an outdoor staircase directly to the garden, the light construction of these elements is made of galvanized steel profiles.
The elevation of the social space and the glazing of its south face make use of the site's main preference, a beautiful view of a nearby river.
Both the concrete cinder block walls and the monolithic ceiling are visually applied to the interior.
Their raw expression is complemented by the bright colors of the built-in furniture, doors and bathroom tiles.
References
-
99 DOMŮ /1Lety u Dobřichovic / Stempel & Tesar architekti
-
AECCafe.comFamily House in Lety, Czech Republic by Stempel & Tesar Architekti
-
archiweb.czRodinný dům v Letech u Dobřichovic
-
magazindomov.ruПродаётся дом 125 м² с мебелью за 7,6 млн руб.
-
earch.czDům plný barev
-
lidovky.czMalá parcela u Berounky? Pouze výhody
-
bydleni-iq.czRodinný dům v Letech u Dobřichovic
-
Architekt 03/2012Rodinný dům Lety
-
Architekt 12/2008Návrh rodinného domu Lety u Dobřichovic
-
Lidové noviny 14/01/2012Rodinný dům, Lety u Dobřichovic
-
H.O.M.I.E. 03/2011Koncept barev
-
Pěkné bydlení 7/11Vášeň uvnitř
-
Dům a zahrada 8/12Šíf na trávníku

