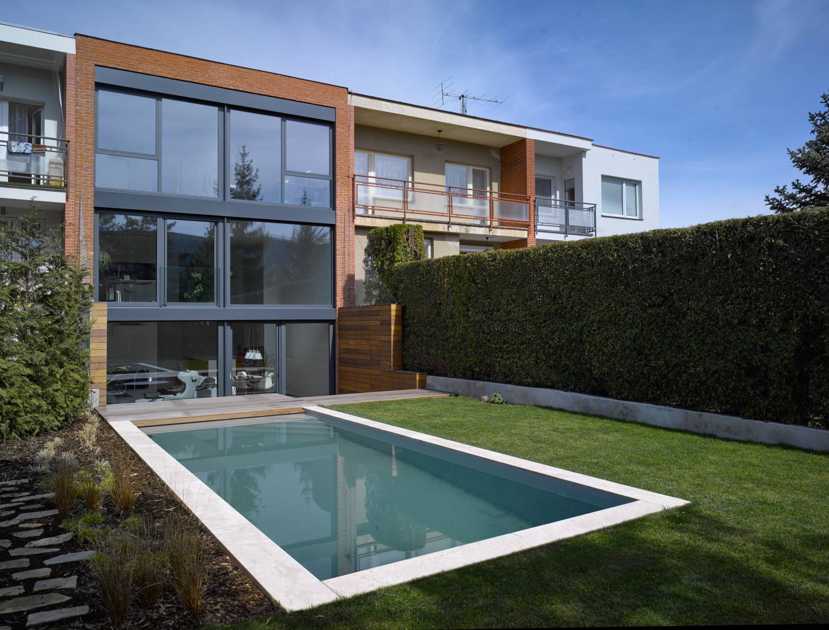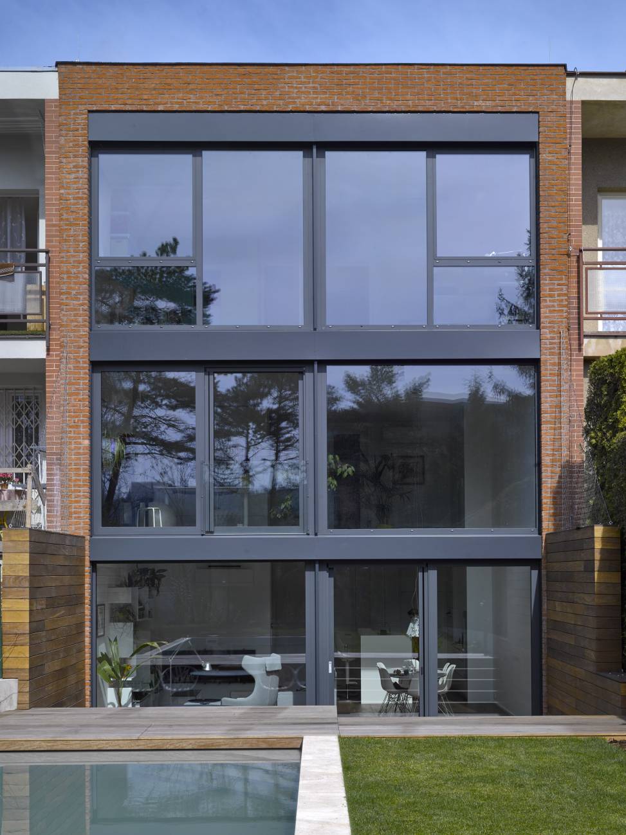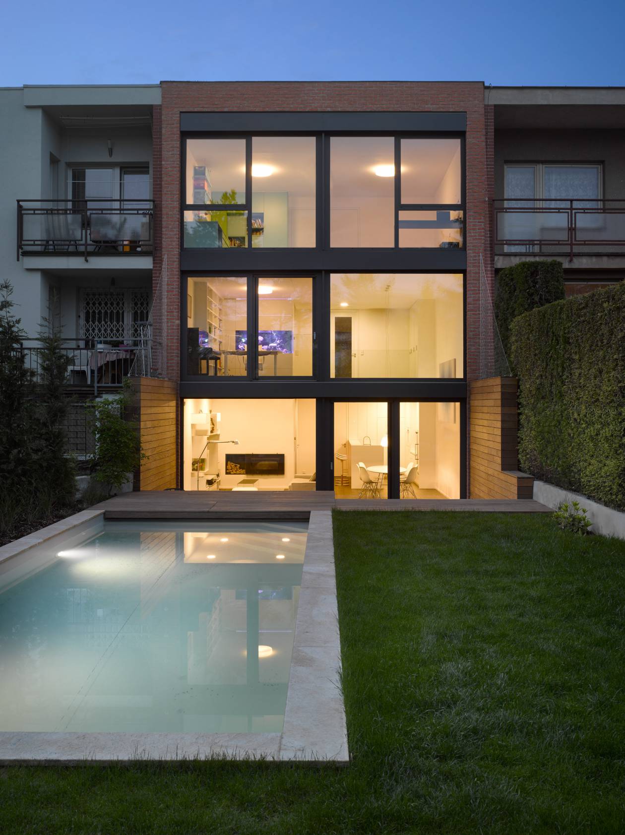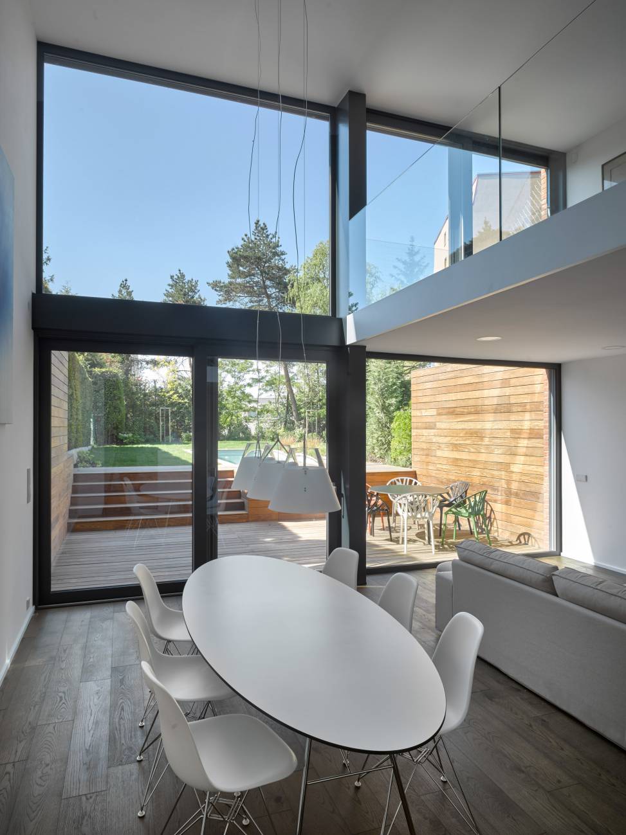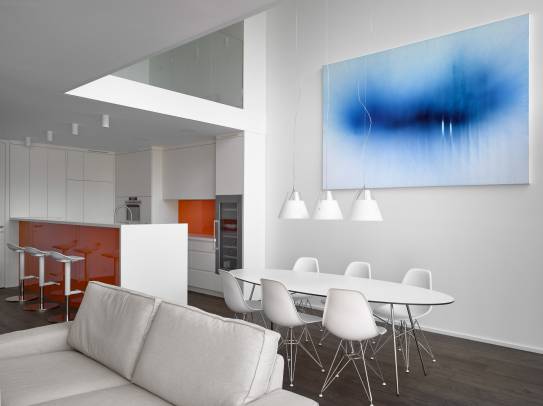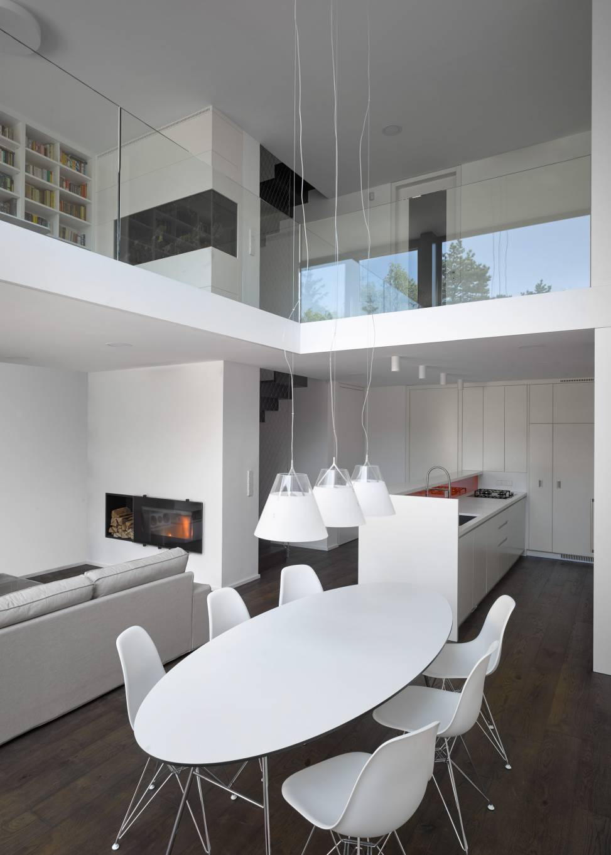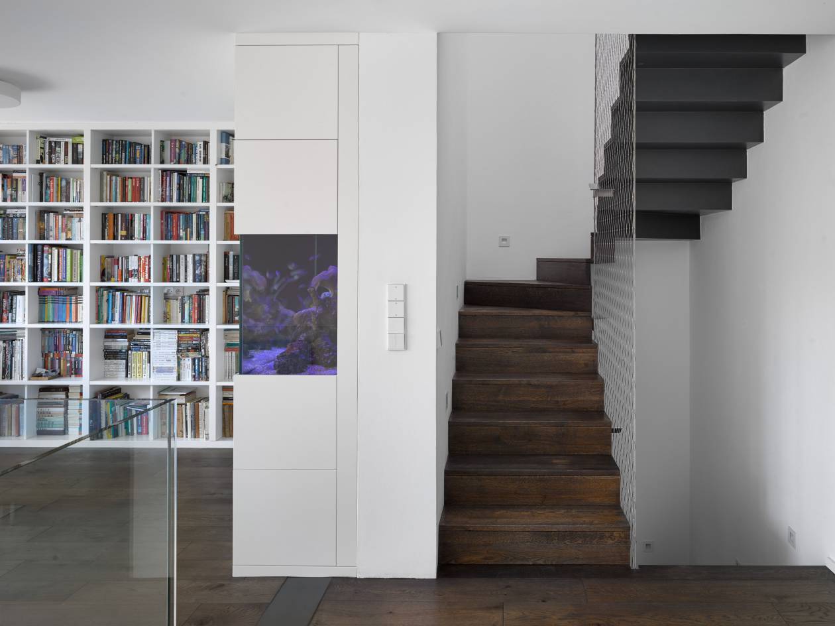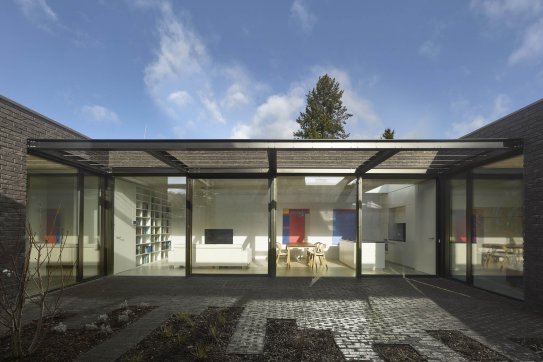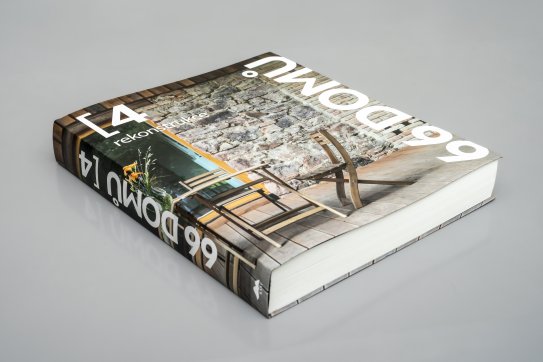completed 2017, Praha
photo Filip Šlapal
A radical renovation of a self-built row house from the 1970s which also uses the original basement for housing.
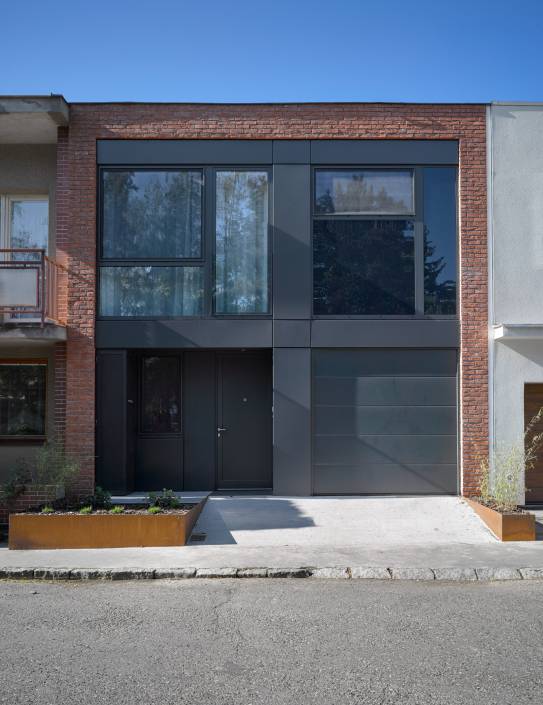
In the 1970s, row houses and apartment buildings were built in Prague's neighbourhoods.
Construction respected the typification of its time, but the sloping relief made interesting modifications. In our case, the house had a basement from which, thanks to a fault in the terrain, there was an entrance to the garden, while the entrance from street was a level above.
From the south, the living rooms are lighted by large-format glass that makes up de facto the entire facade.
The thermal comfort is provided by the outside blinds, which are automatically controlled. From the street of the north, the principle from the south facade is repeated.
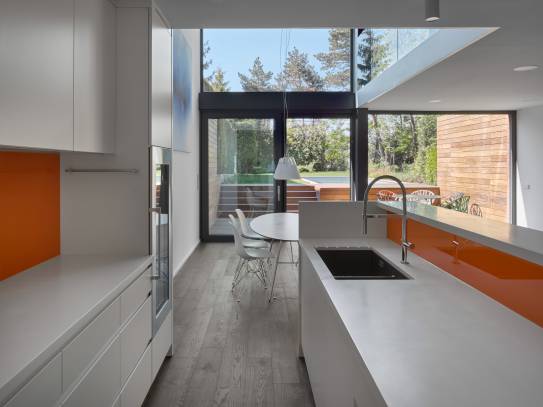
The very low ground clearance motivated us to aerate our availability by opening the dining room over two floors.
To increase the living area, we used a basement connected to the garden.
References
-
HOME 07-08/2017Vybočení z řady
-
Stavitel 08/2017Výměna konstrukcí u řadového domu
-
Stavba 03/2017Tři domy Stempela a Tesaře
-
archinfo.skPrestavba radového domu, Praha
-
REFLEX 16/2018Krása vyladěné řadovky
-
earch.czStempel & Tesař přestavěli řadovou bytovku ze 70. let
-
archiweb.czPřestavba řadového domu
-
selectedmag.czNa návštěvě / V řadovce, která se důsledně vymyká z řady

