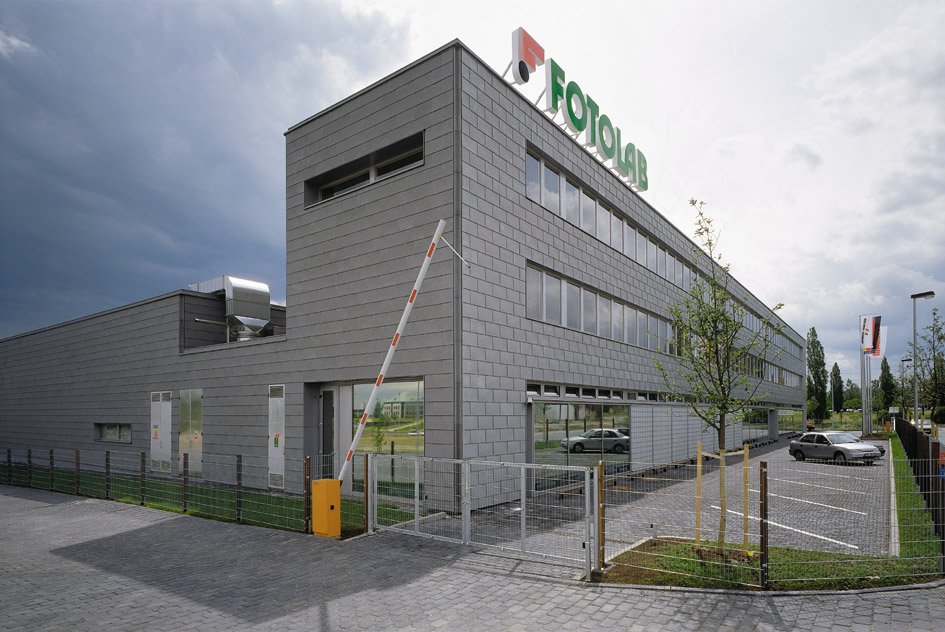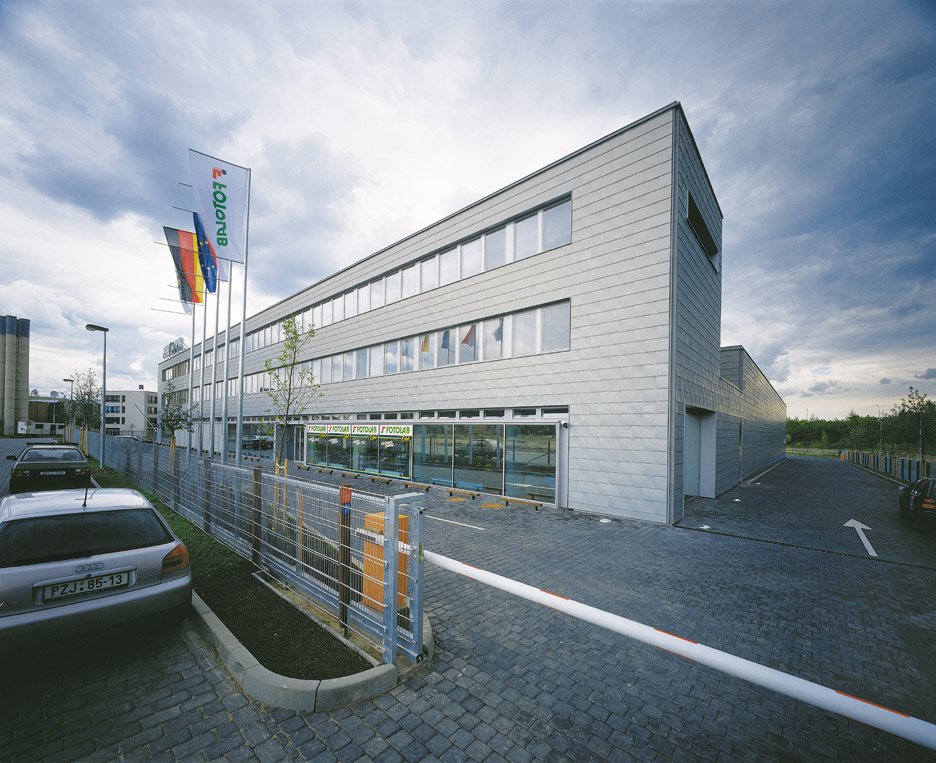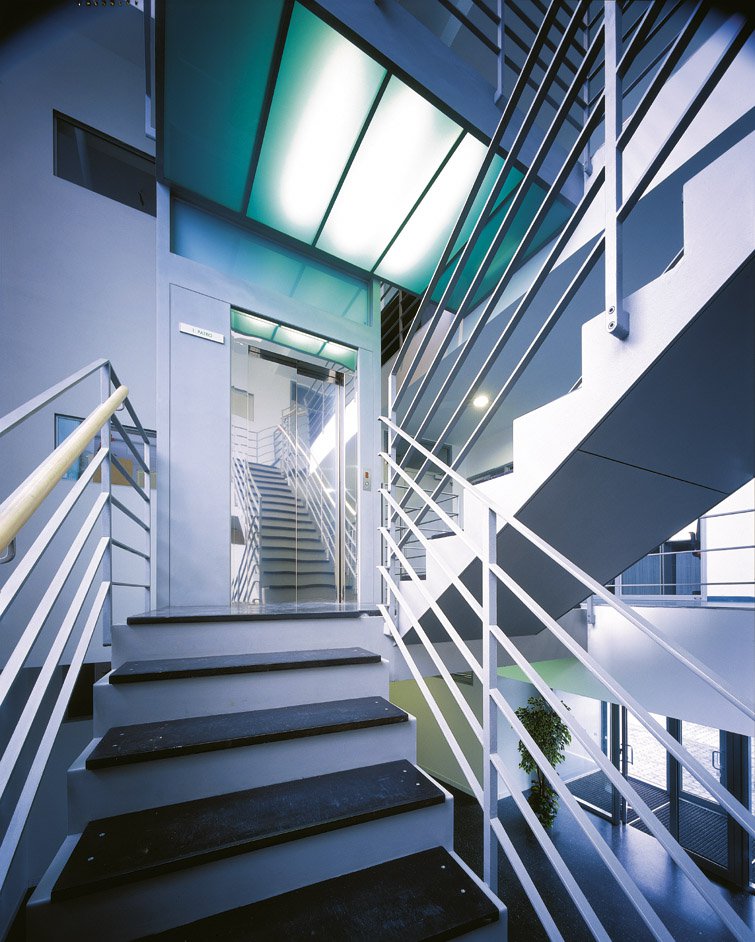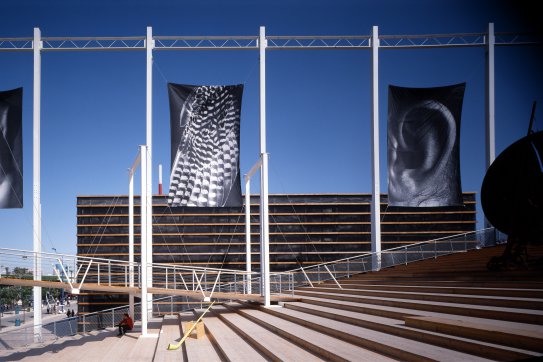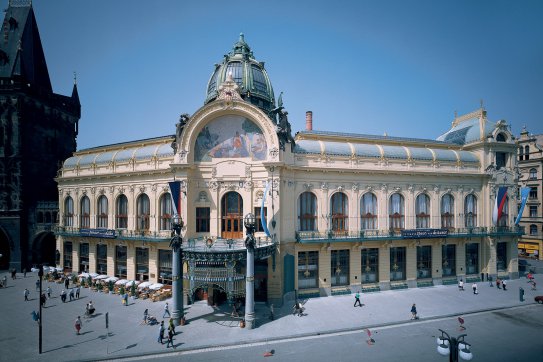completed 2000, Prague
co-author A.D.N.S. architekti
cooperation Peter Jurášek
Fotolab acquired a plot of land in Jižní město from the Prague City Hall.
A building with a sixty-six-foot-square foot footprint with traffic service requirements occupied the southeastern portion of the site, where the slope of the terrain could be used to create a loading dock.
The other buildings have been sited to respond appropriately to their immediate surroundings and at the same time to the noise conditions imposed by the proximity to the motorway.
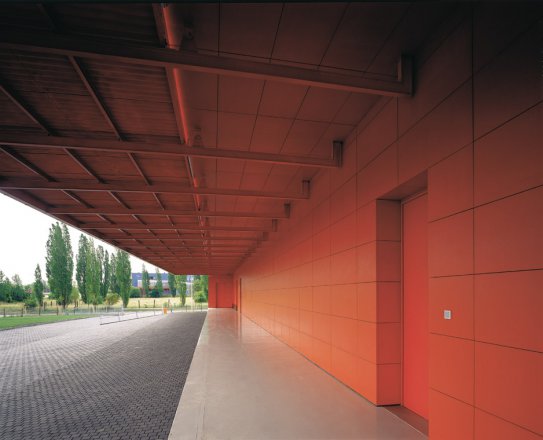
The building itself is composed of a hall part of the laboratory and warehouses with a higher front office part where the main entrance is located. The supporting structure is composed of cast-in-place concrete and precast trusses.
The exterior façade of the building is made entirely of zinc sheets.

