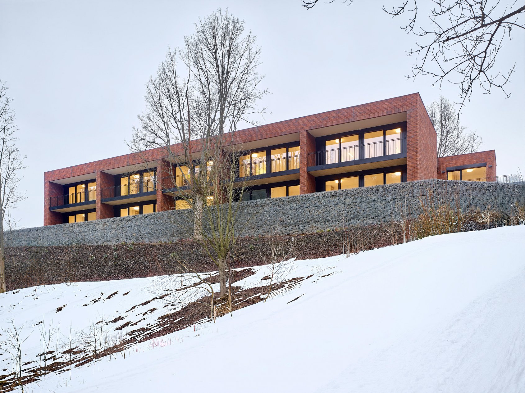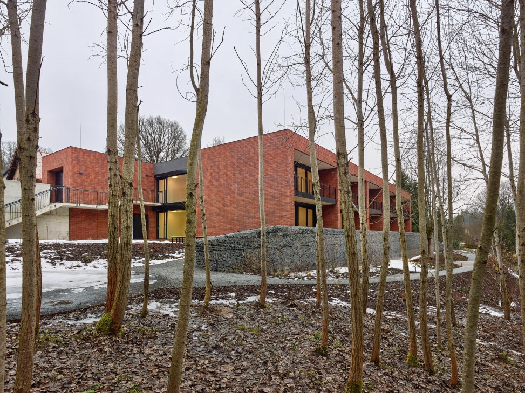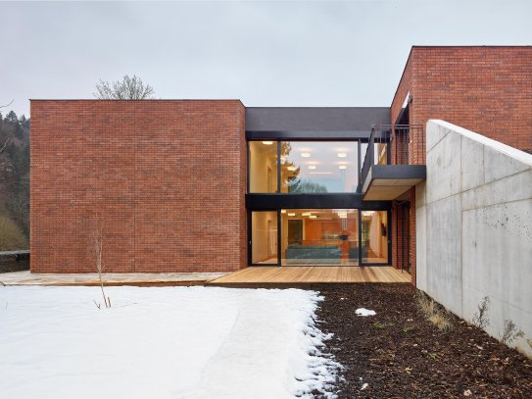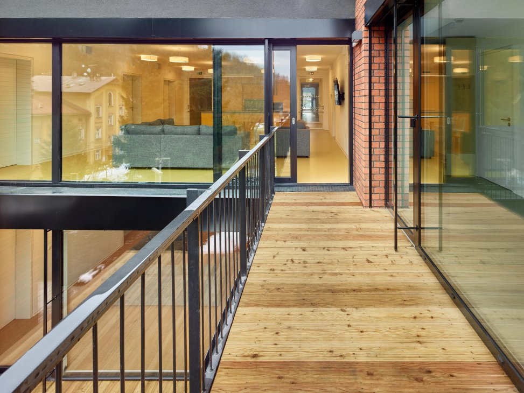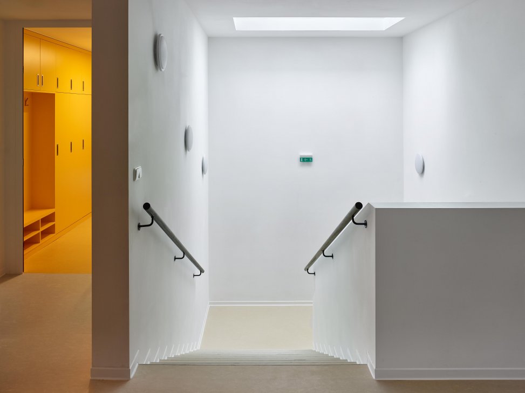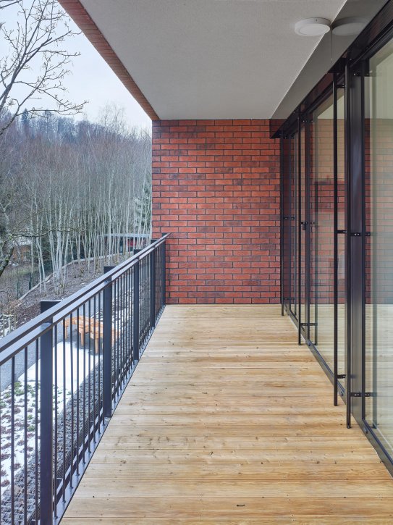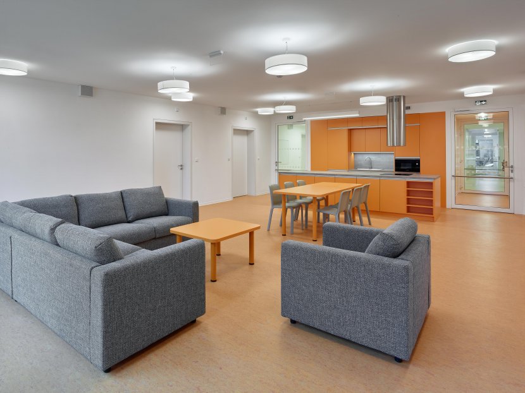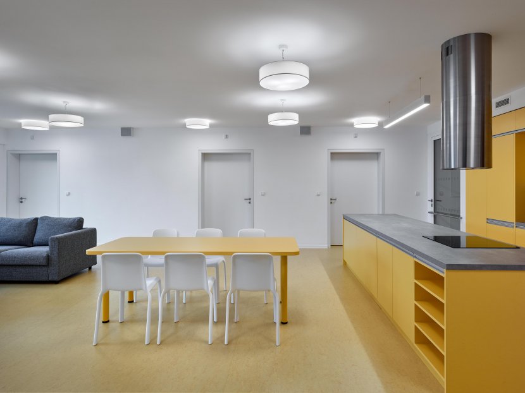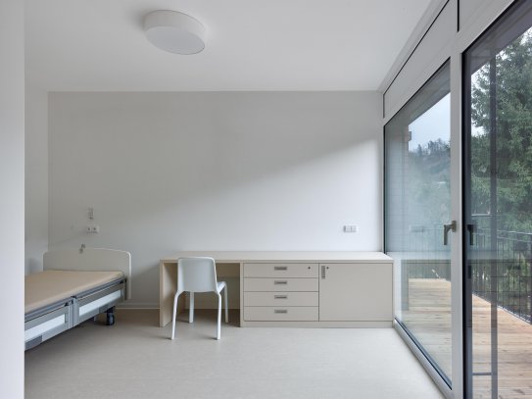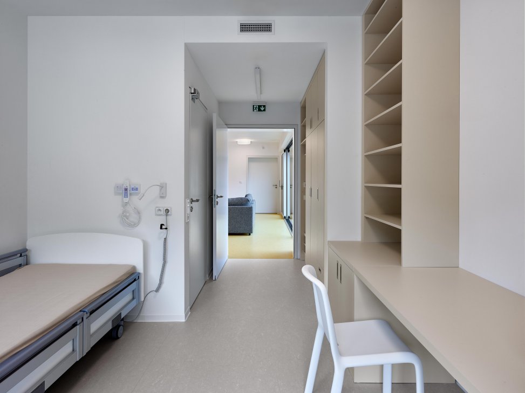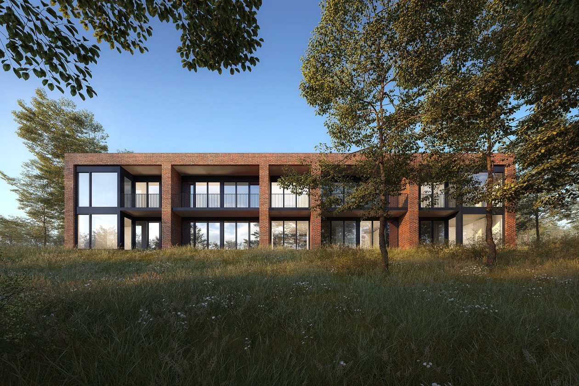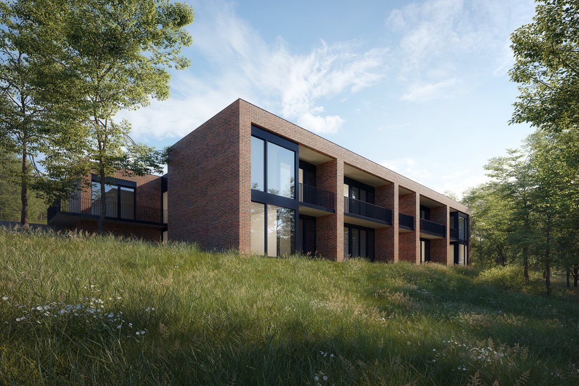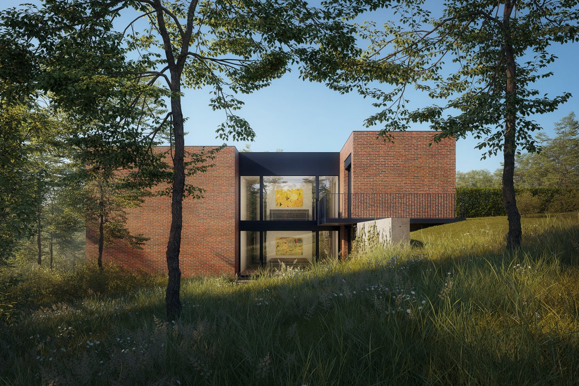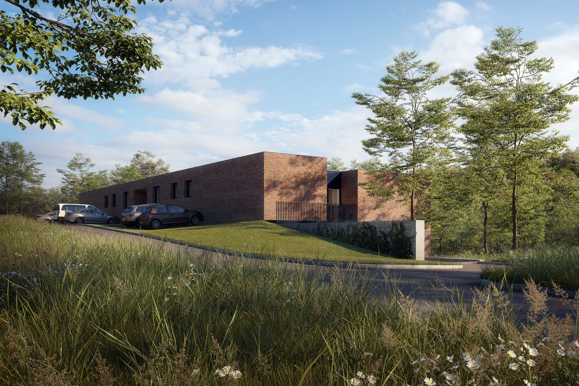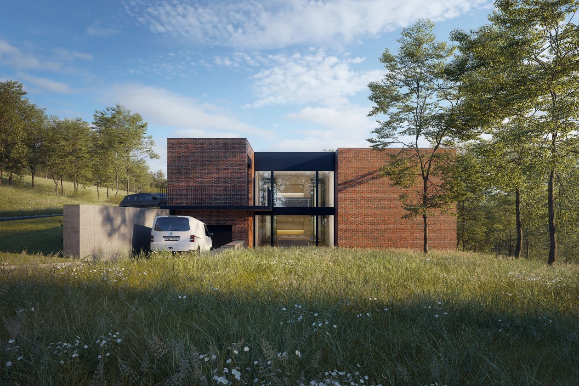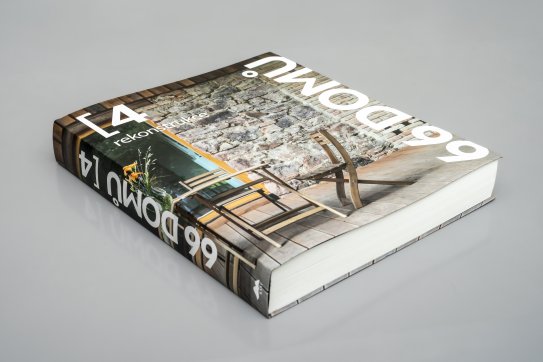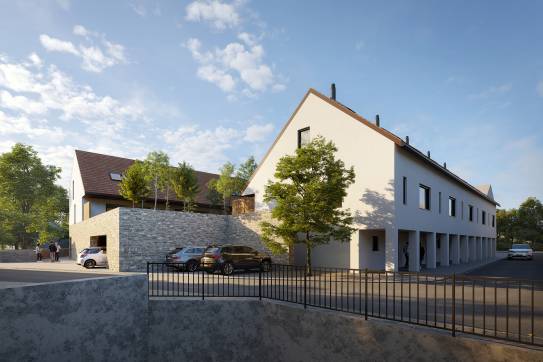Vizualizace
in progress 2024, Semily
foto Filip Šlapal
The design of the house, with regard to the spatial requirements of the structure, seeks to respect the surrounding development by measuring and settling in the field. The ambition was to design a humble unit that would integrate into the local structure and promote a harmonious impression of place.
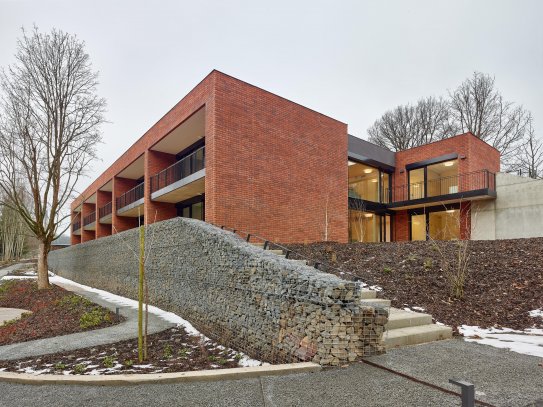
The house is embedded into the slope and from the road it looks like a single storey. The earth material chosen – the masonry on the facade, enhances the connection to the terrain. It seems to be becoming a part of it, as if it was shaping it.
Yet the form of construction is rational and structurally simple. The house is designed as triple tract, as is acknowledged even in the volume solution of the building. Individual tracts form functional parts.
Celý objekt včetně parkovacích stání je řešen jako bezbariérový a umožňuje bezpečný pohyb osob se sníženou schopností orientace či pohybu.
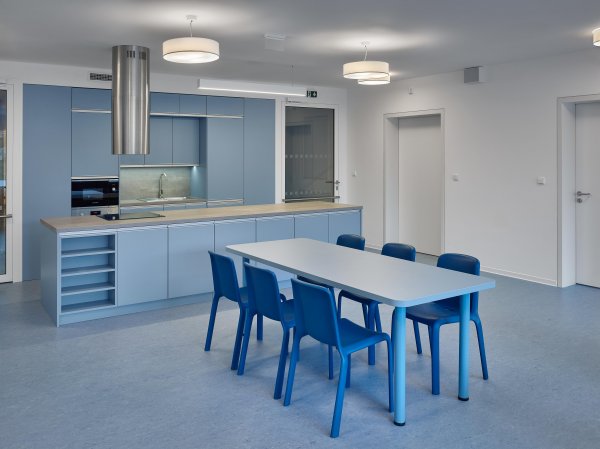
Severní část tvoří provozně-technické zázemí, střední trakt zahrnuje společné pobytové prostory a jižní část je určena pokojům klientů s lodžiemi orientovanými na jih.
Centrálním prostorem každé domácnosti je obývací pokoj s kuchyňským a jídelním koutem, z něhož jsou přístupné ložnice i technické zázemí.
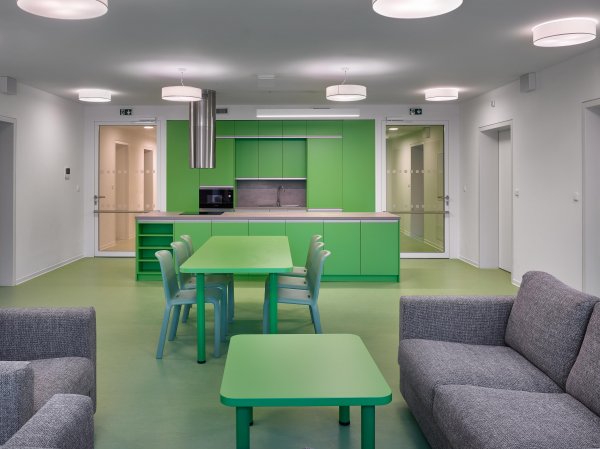
V příčném směru je objekt rozdělen na čtyři samostatné domácnosti pro 16 osob v jednolůžkových pokojích s možností rozšíření na dvoulůžkové a dvě garsoniéry pro pobytovou odlehčovací službu.

