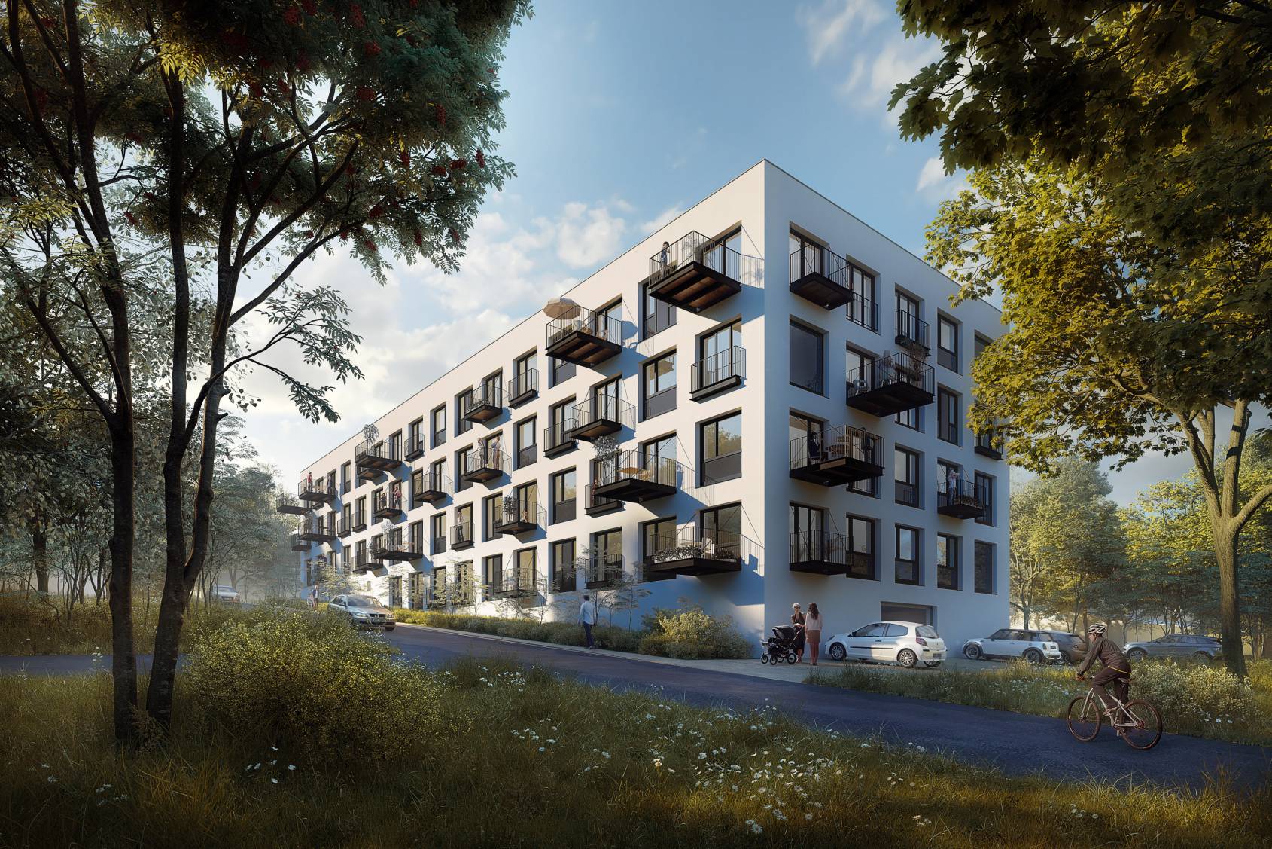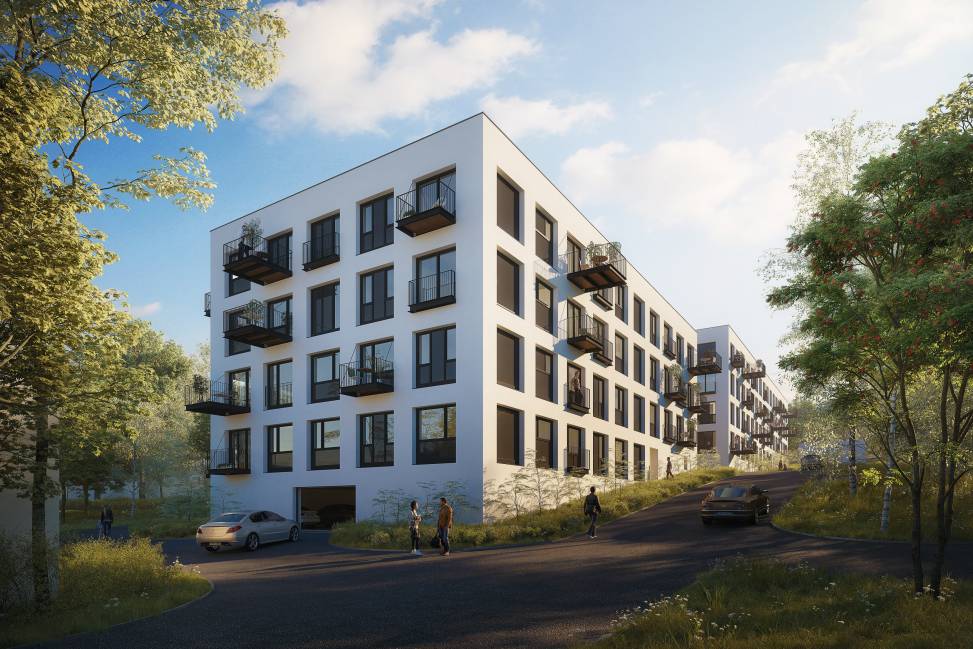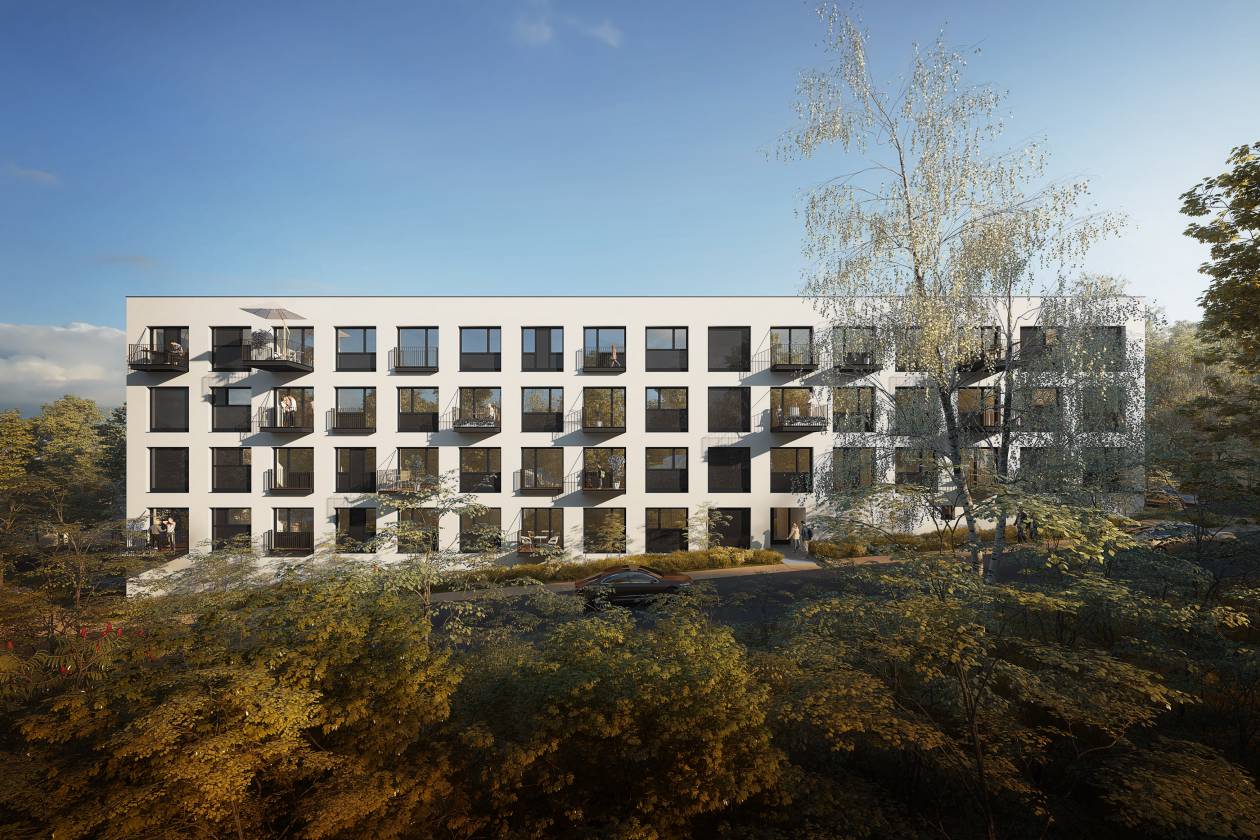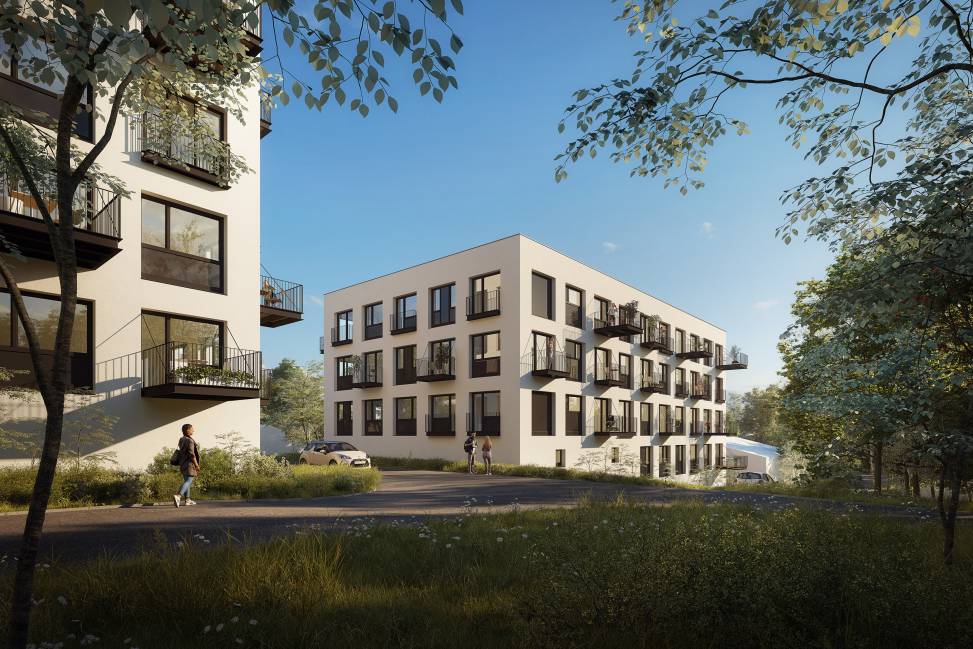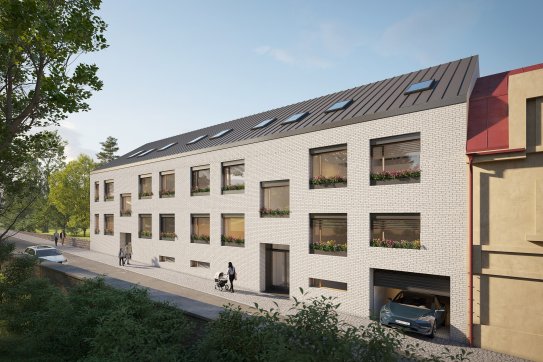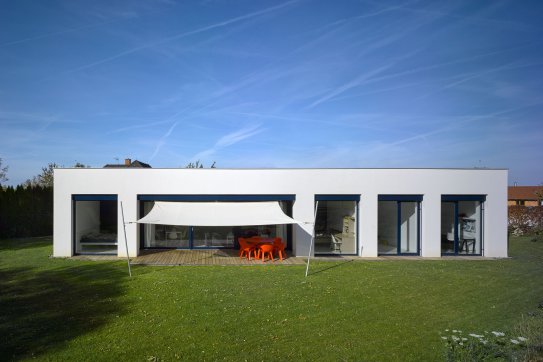not completed 2016, Milovice
A pair of similar apartment buildings are designed near the center of the city, which has been marked indelibly by the long-standing presence of Warsaw Pact troops.
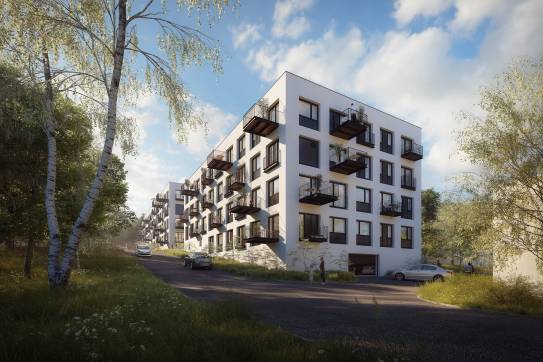
The new buildings complement the rational urban structure, and the layout of the surroundings is reflected in their form.
The layout consists of identical sections that can be merged into different-sized apartments as needed.
The facades correspond to the regular solution, their expression being determined by the grid of four upper floors.
Both the glass and the subdivision of the square window openings can be adapted to the purpose of the room and also connected with different deep balconies without losing the house's rational appearance.

