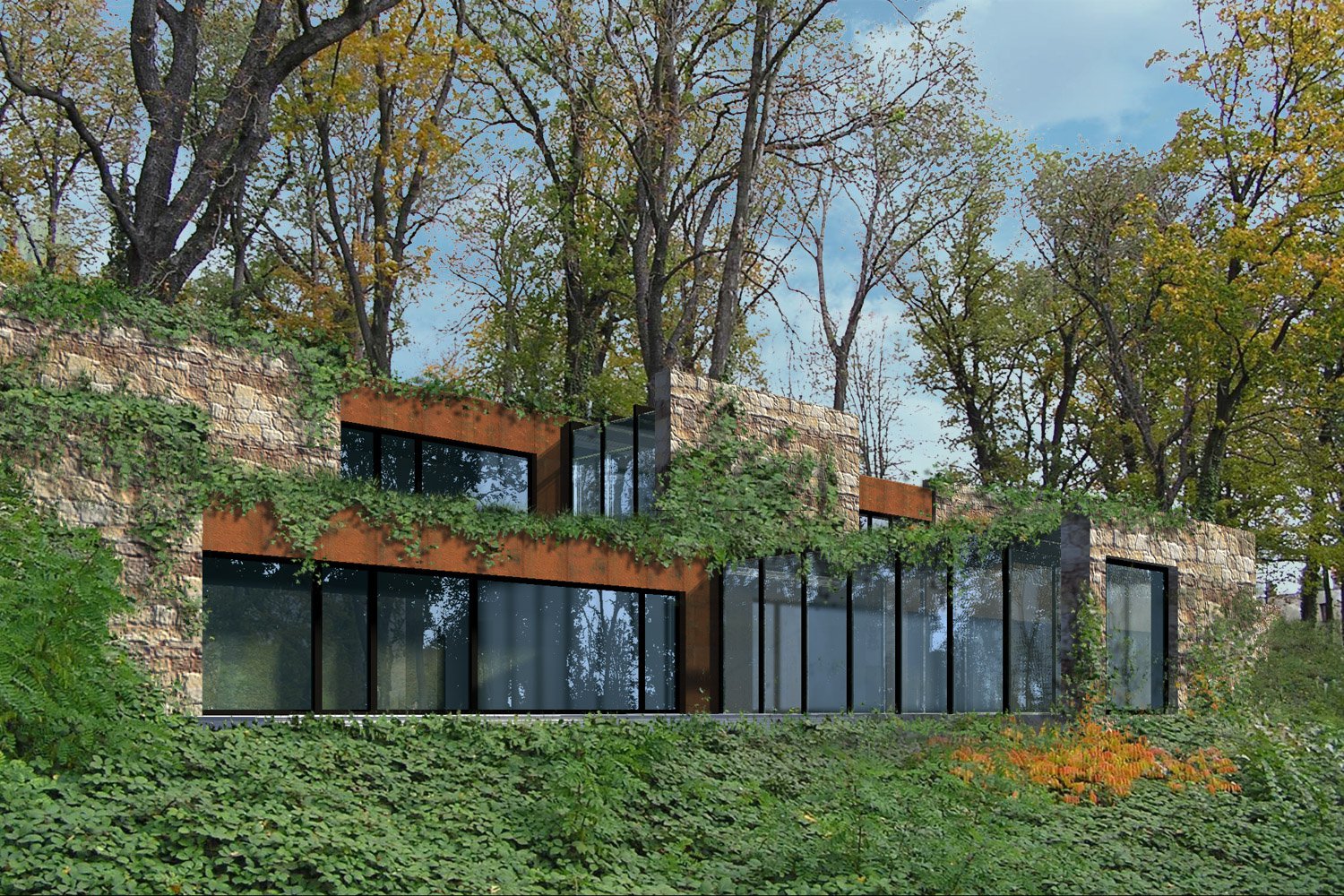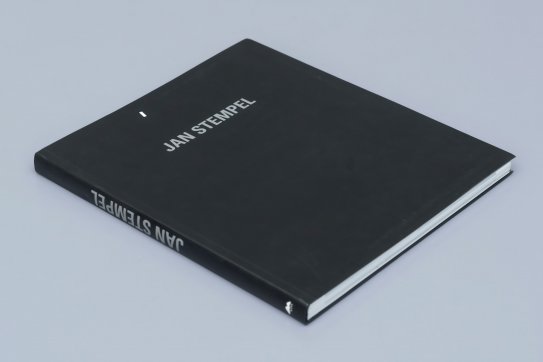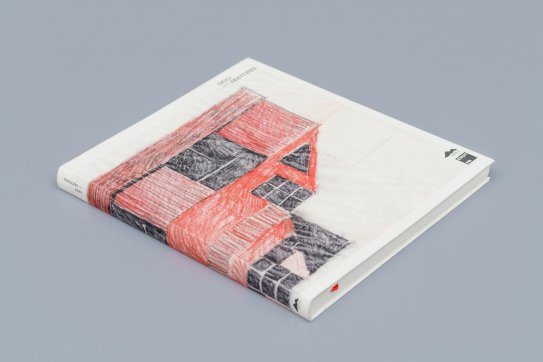not completed 2008, Prague Ořechovka
The overall layout of the building resulted from a landscape approach to the solution, which the investor emphasized from the beginning.
A relatively substantial two-storey mass corresponding to spatial and operational requirements is embedded in the slope.
The natural appearance of the building supports its disaggregation, as well as the material combination of stone, glass and pating sheet - corten. The overall expression is reminiscent of retaining walls, to which vines also contribute significantly.



