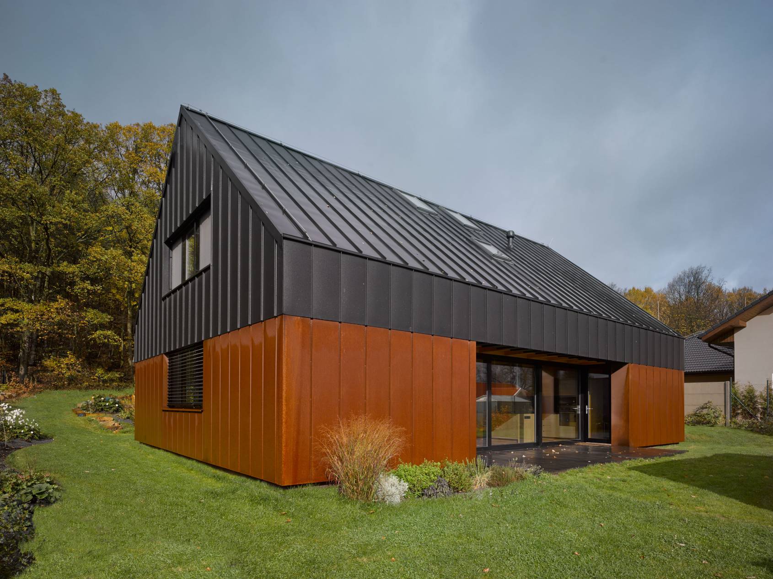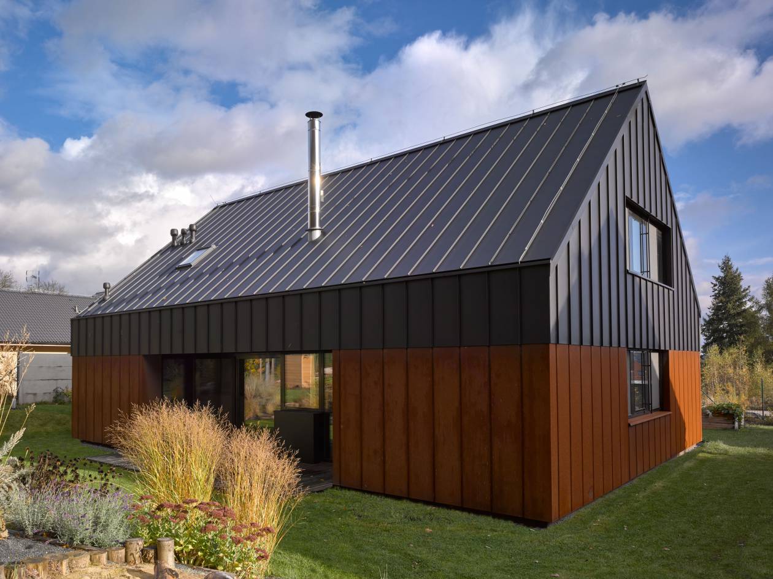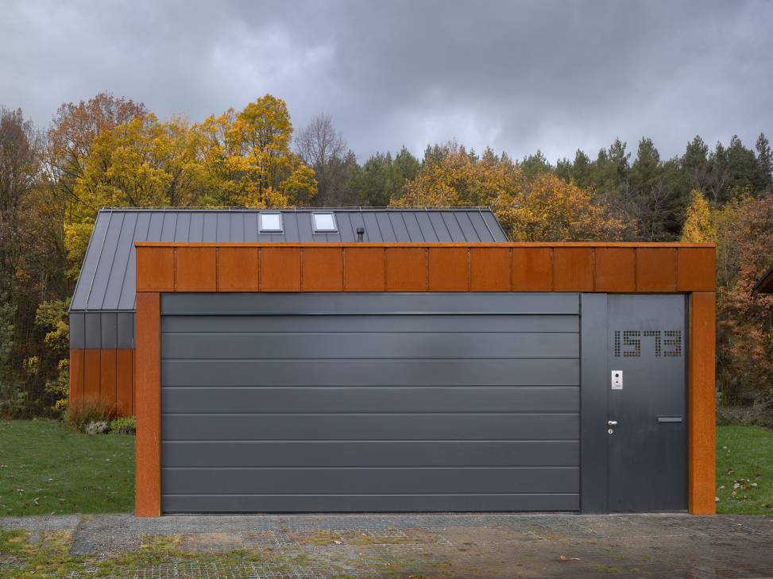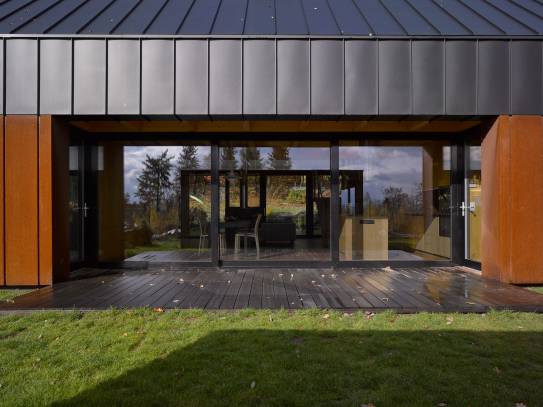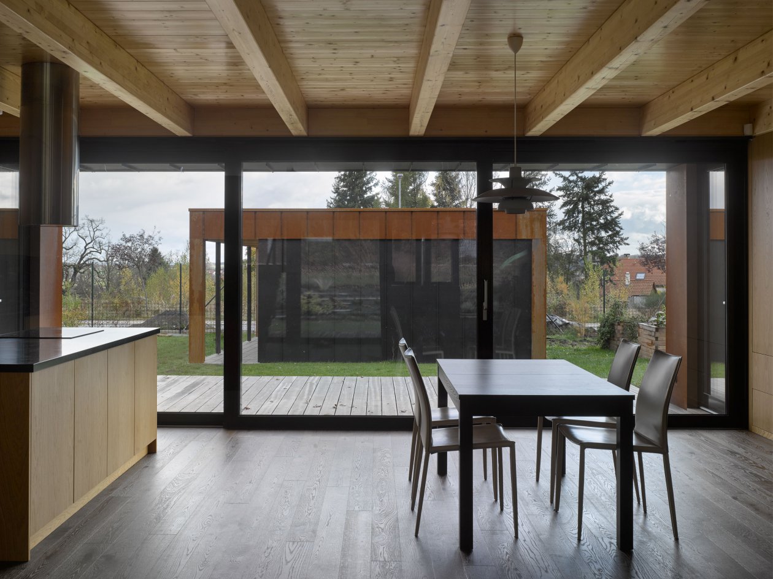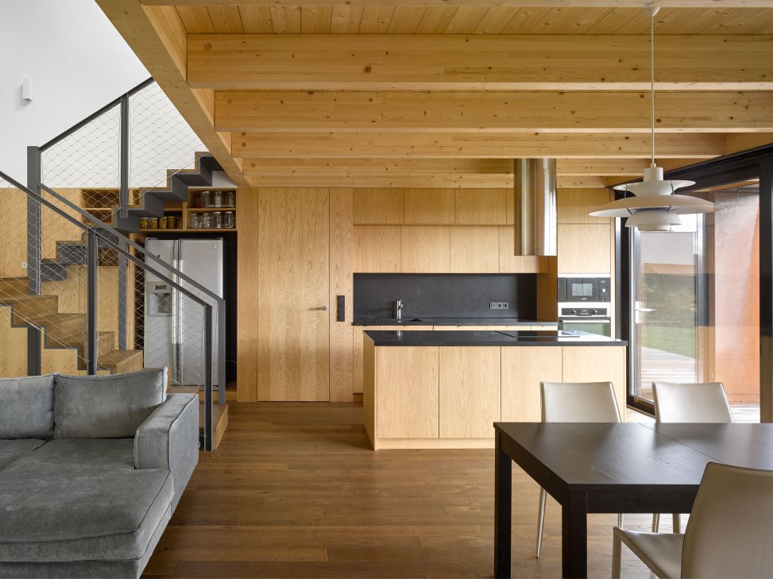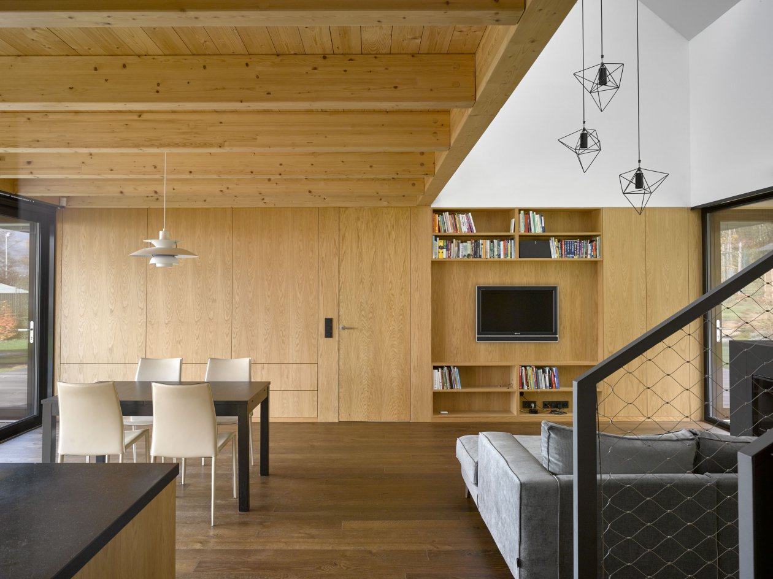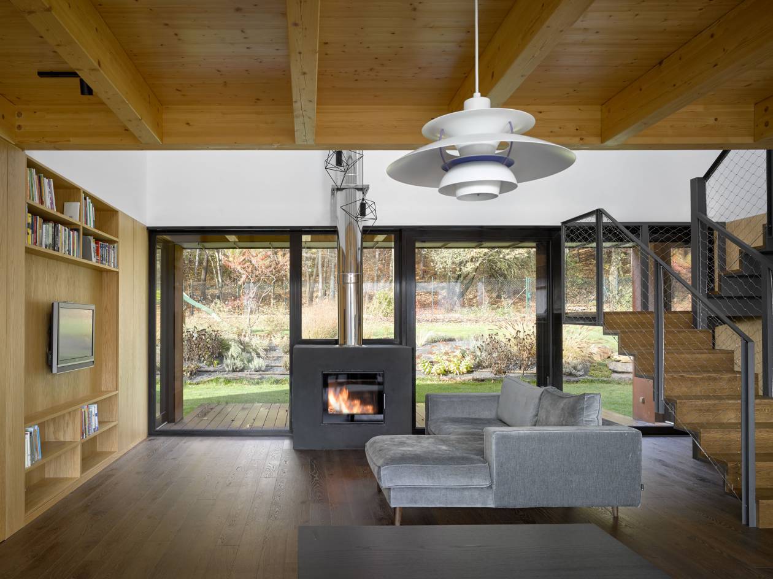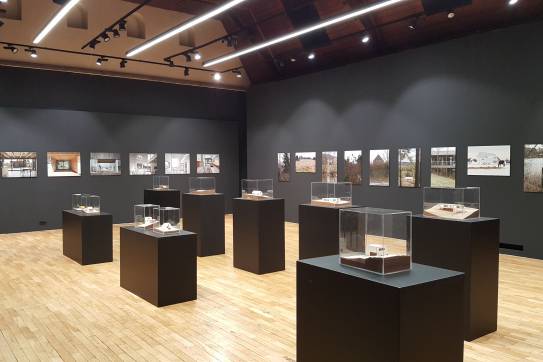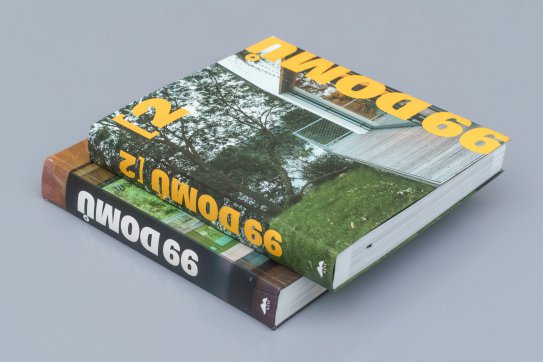completed 2017, Mníšek pod Brdy
collaboration Aleš Herold
photo Filip Šlapal
The family house sits near a leafy forest on a gently sloping property accessible from the southeast side.
The archetypal shape is completely covered in sheet metal in two colours that distinguish its two floors - the ground floor has a brown, pating surface, and the attic is anthracite.
The middle part of the lower level occupies a living space with a kitchen and dining room, with full-length glass on both sides.
Symmetrical loggias cover the entrance and doors from other rooms.
The material and colour contrast of the two floors is consistently applied to the interior as well.
The ground floor, including the beamed ceiling and built-in furniture, is wooden, with white plaster dominating the attic.
The communal space is half overhanging, dominated by a solitaire fireplace and a light staircase to the bedroom floor.
References
-
idnes.czJak splnit sny klientů: někdy je nutné postavit dva domy místo jednoho
-
MŮJ DŮM 09/2018Jednoduchá krása
-
earch.czStempel & Tesar architekti navrhli rodinný dům s kovovým pláštěm u lesa
-
asb.skRodinný dom s dierou v cortenovej fasáde
-
archinfo.skHrdzavý dom s "dierou", Mníšek pod Brdy (ČR)
-
abs-portal.czRezavý dům s dírou

