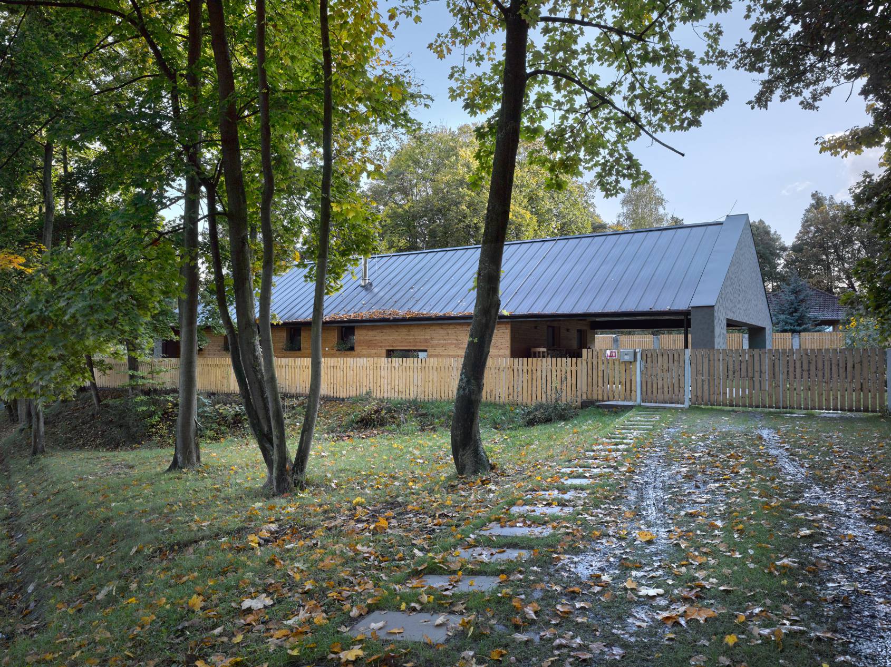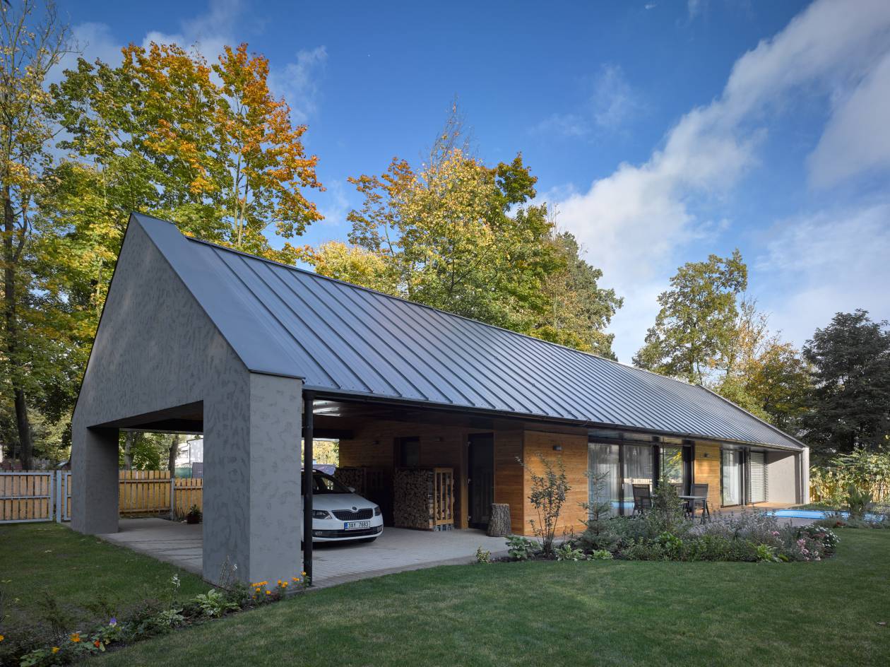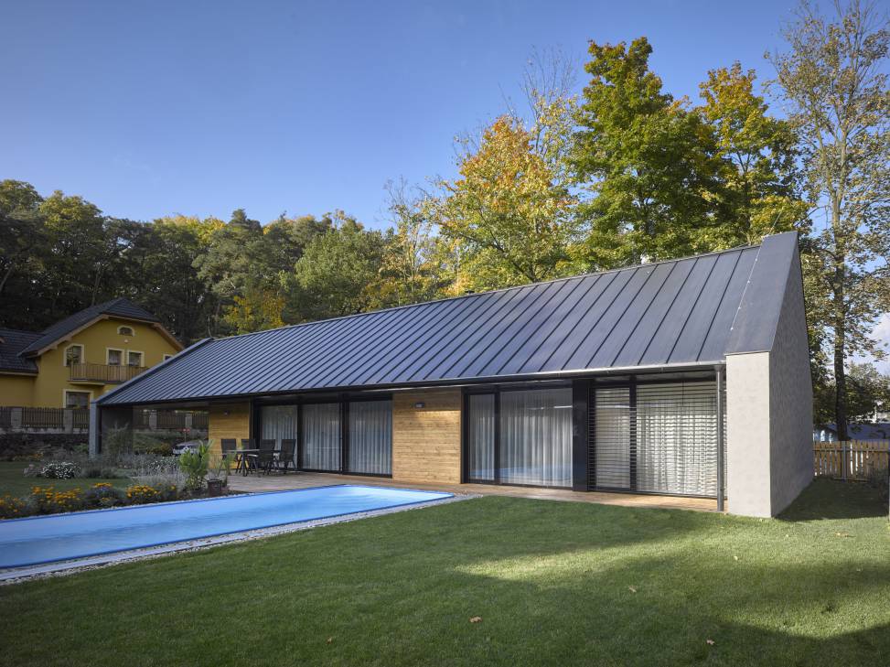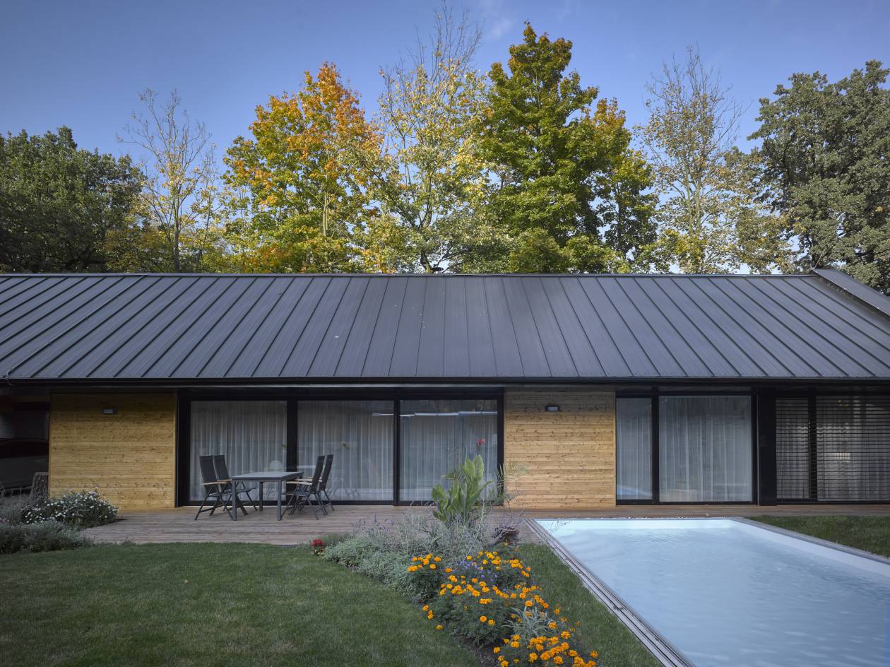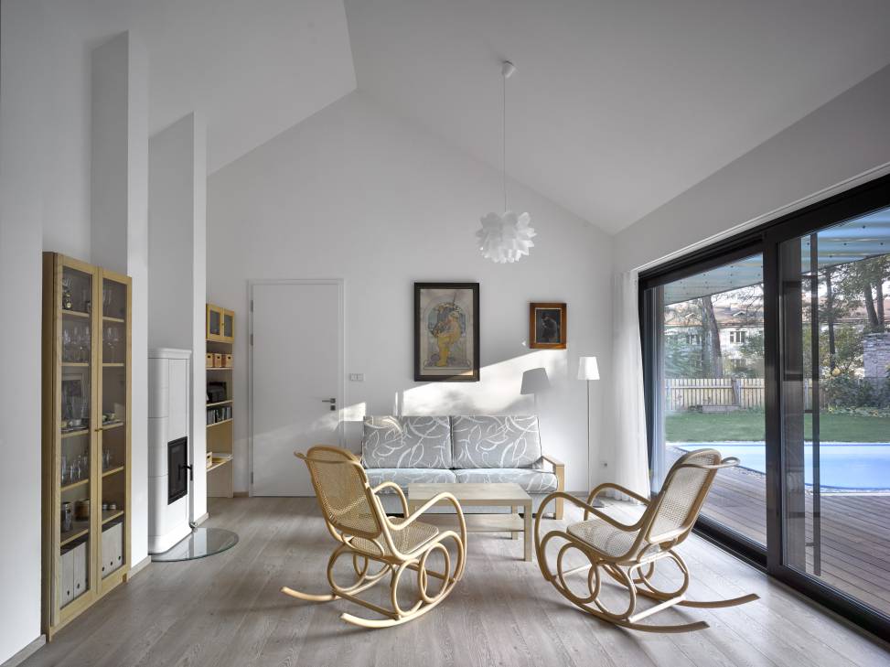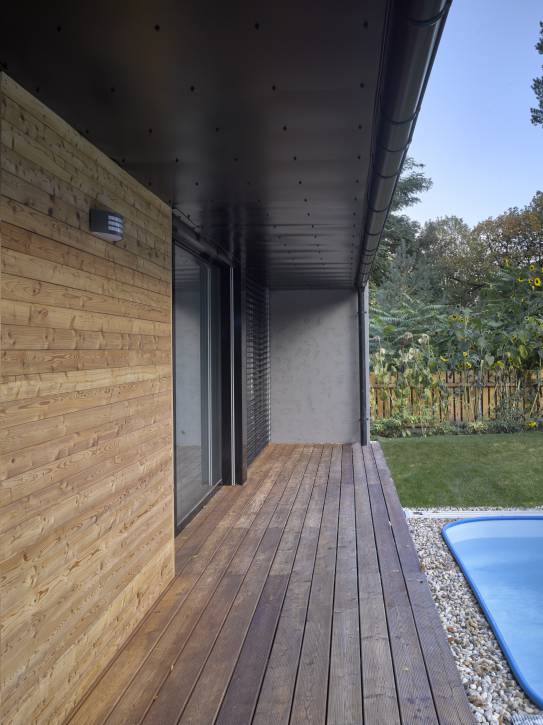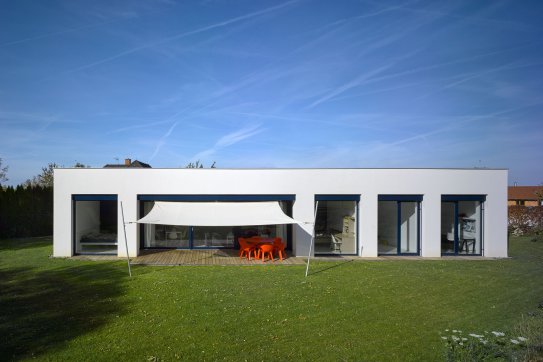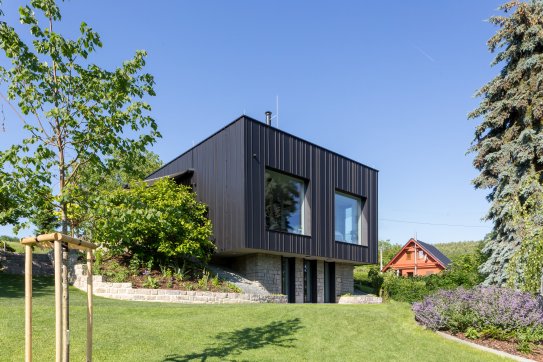completed 2017, Milovice
photo Filip Šlapal
The flat plot in the local area of Mladá is near the city center, while it also offers a peaceful environment in the forest neighborhood. The single-storey masonry building is located along the northeast, alley side of the property.
A saddle roof made of jackhammer trusses, the shape of which is also applied to the interior, covers a parking space with an entrance and directly accessible storage.
In addition to the wishes of the investors, the design of the family home was also influenced by the demands of the authorities, for example for a slanted roof with a slight inclination.
A longitudinal passage divides the house into living rooms open to the southwest into a garden with a swimming pool and a belt with bathrooms, kitchens and technical facilities facing the opposite facade.
The supporting transverse wall in the middle of the layout defines the social and private parts.
The materials correspond to the natural character of the site.
The largest part of the facade is covered with larch cladding, the shield walls are plastered and the roof is covered with anthracite sheet metal.
References
-
archinfo.skPrízemný rodinný dom, Milovice (ČR)
-
HOME 01/2018Na samotě u lesa
-
bydleni-iq.czPřízemní dům Milovice
-
earch.czStempel & Tesar postavili bezbariérový dům v milovickém lesoparku
-
archiweb.czPřízemní rodinný dům
-
mojdom.skNepoužiteľný bungalov zo 60. rokov na úzkom pozemku si domáci dotvorili sami
-
homebydleni.czJednopodlažní bezbariérový dům zasazen do krásného prostředí
-
MOJ DOM 03/2019Medzi stromami

