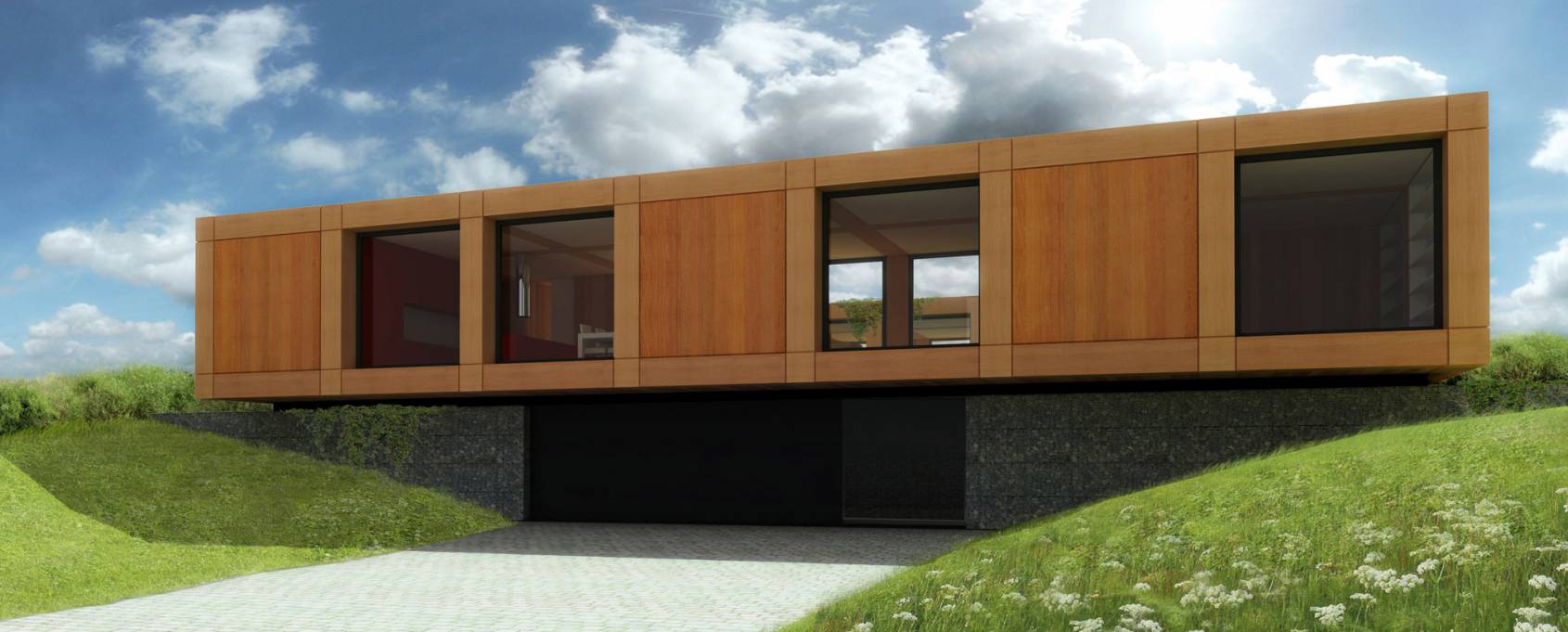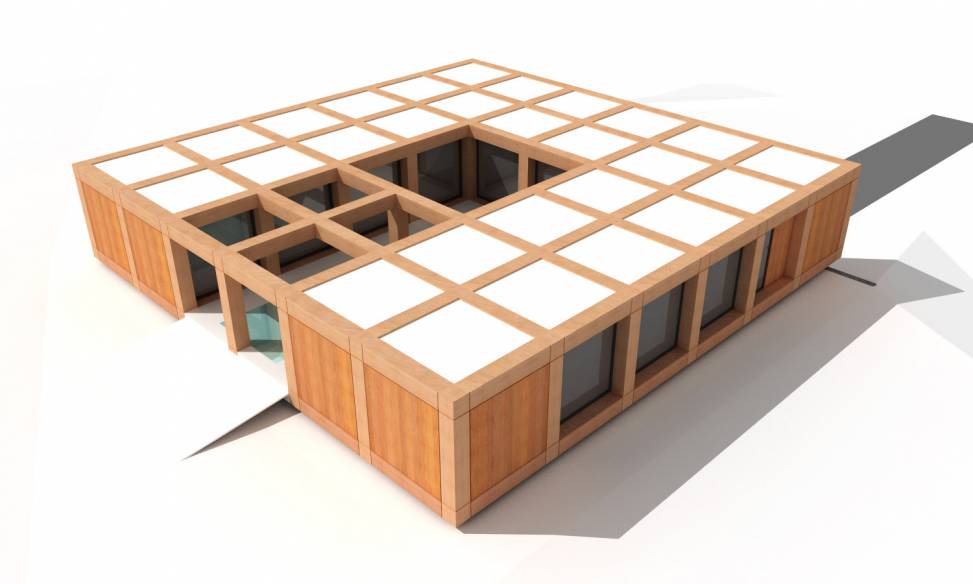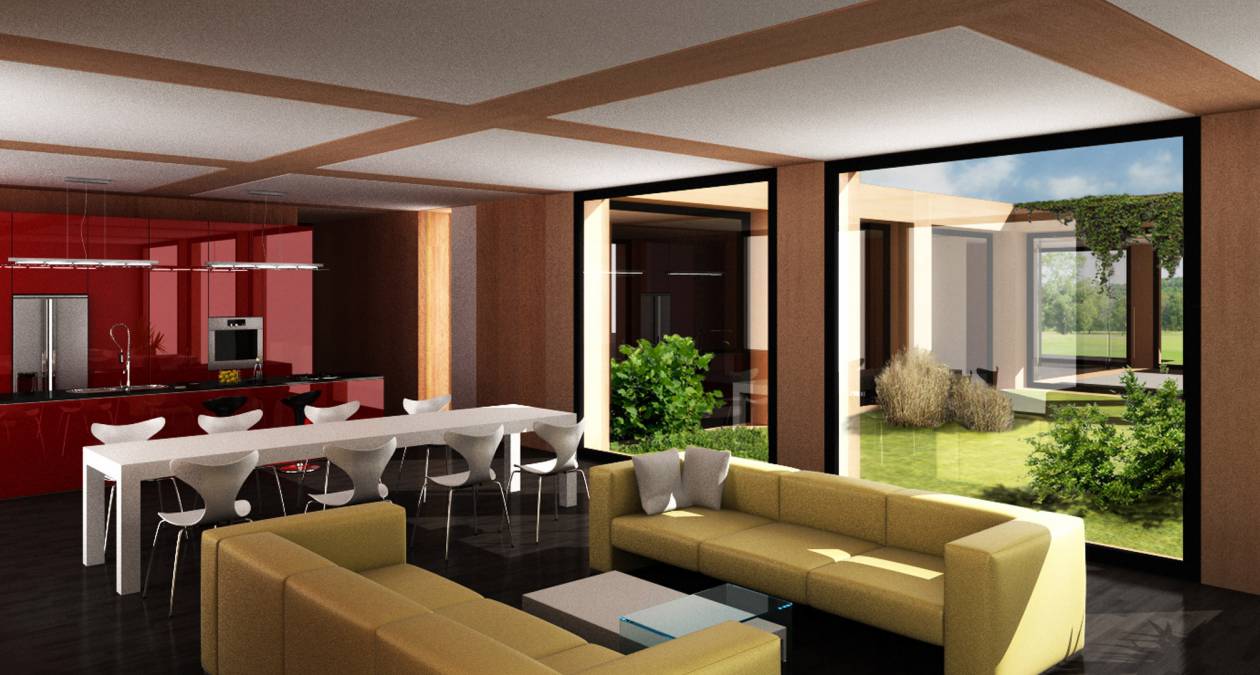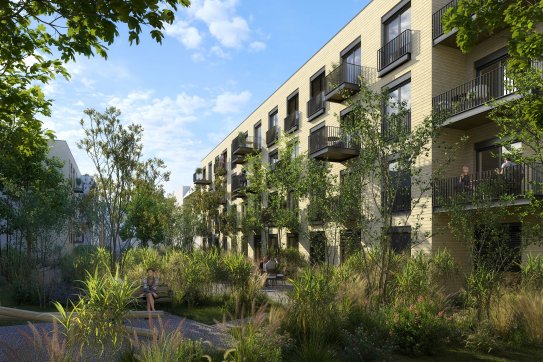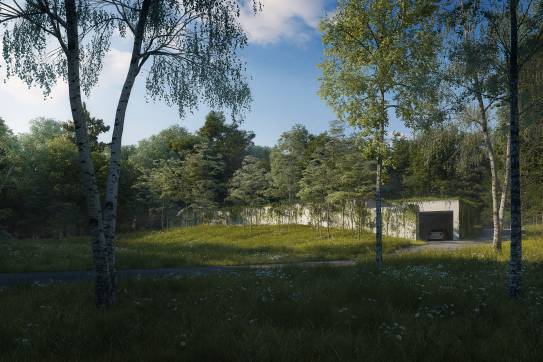not completed 2009, Konopiště
The luxury family home was designed as part of a developer project, which is situated near the Chateau Konopiště, on the outskirts of Benešov, central Bohemia.
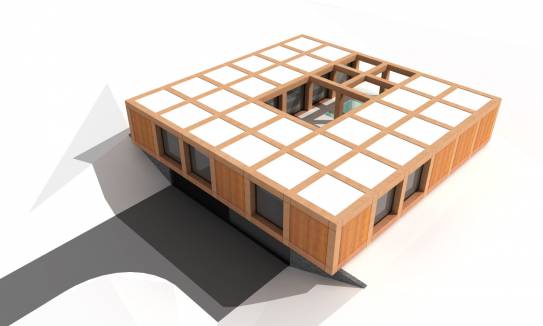
The house consists of two masses that differ in both material and construction. With the exception of the street facade, the entrance section of concrete cinder blocks incorporates into the terrain and forms a pedestal for a wooden residential floor.
The upper floor solution is based on a spatial grid composed of cubes whose massive edges break down all the facades as well as the ceiling. Within the perimeter walls, glass surfaces alternate with large-format plates.
The rooms are arranged in a square layout around a central atrium. The main living space, with its kitchen and dining room, offers a view of the chateau, while the interior facade turns towards the sun.
Bedroom wings connect on both sides, and a swimming pool completes the south side of the house.
References
-
ZLATÝ ŘEZ 36Rozhovor s Jánem Stempelem
-
ARCH 01/09Vila na Konopišti
-
ESTATEMajestátní vily

