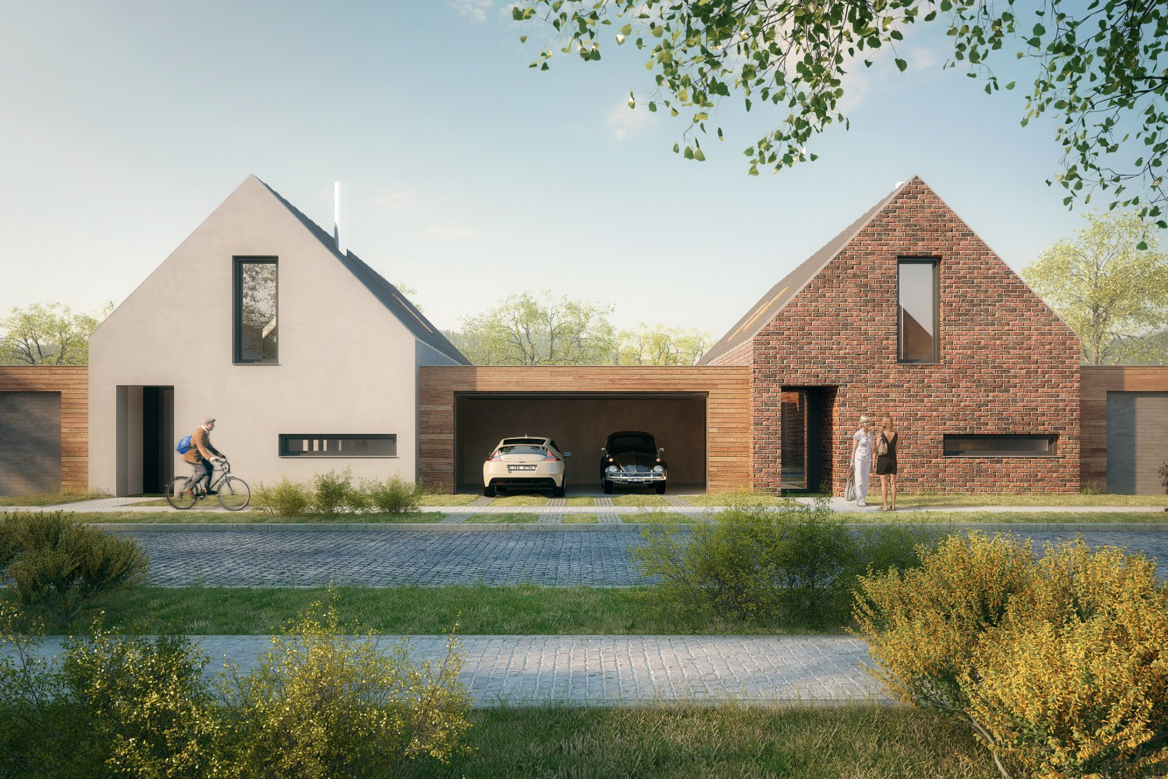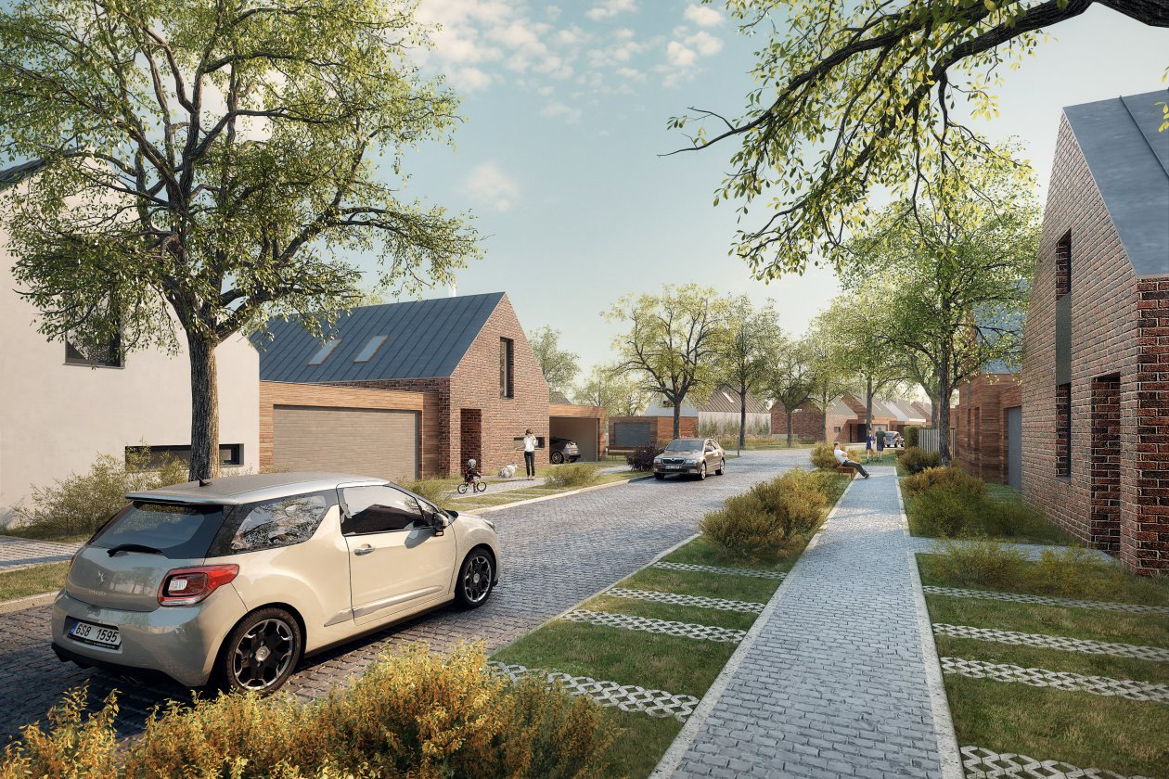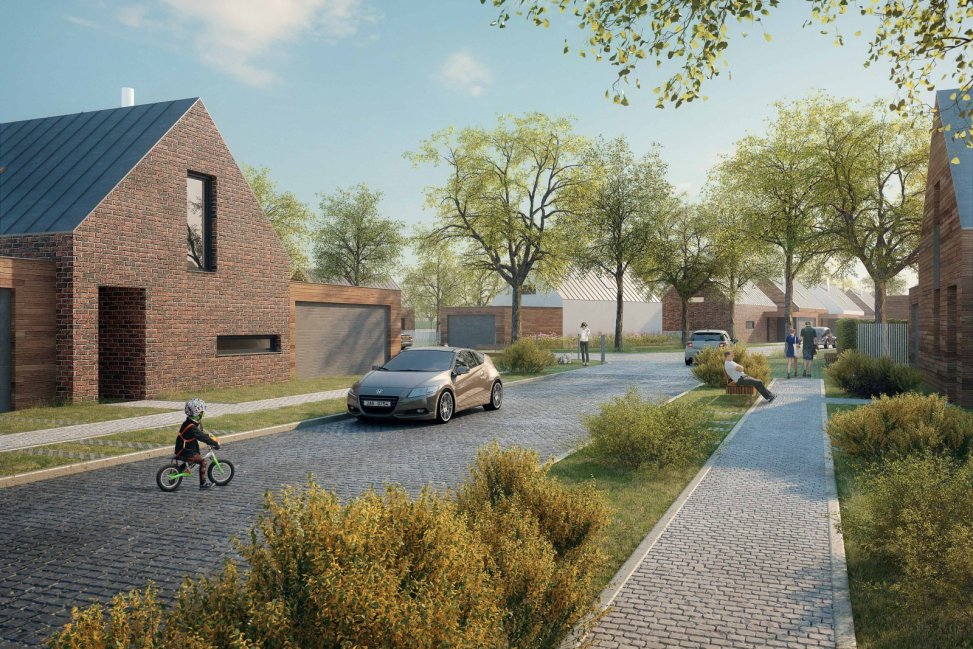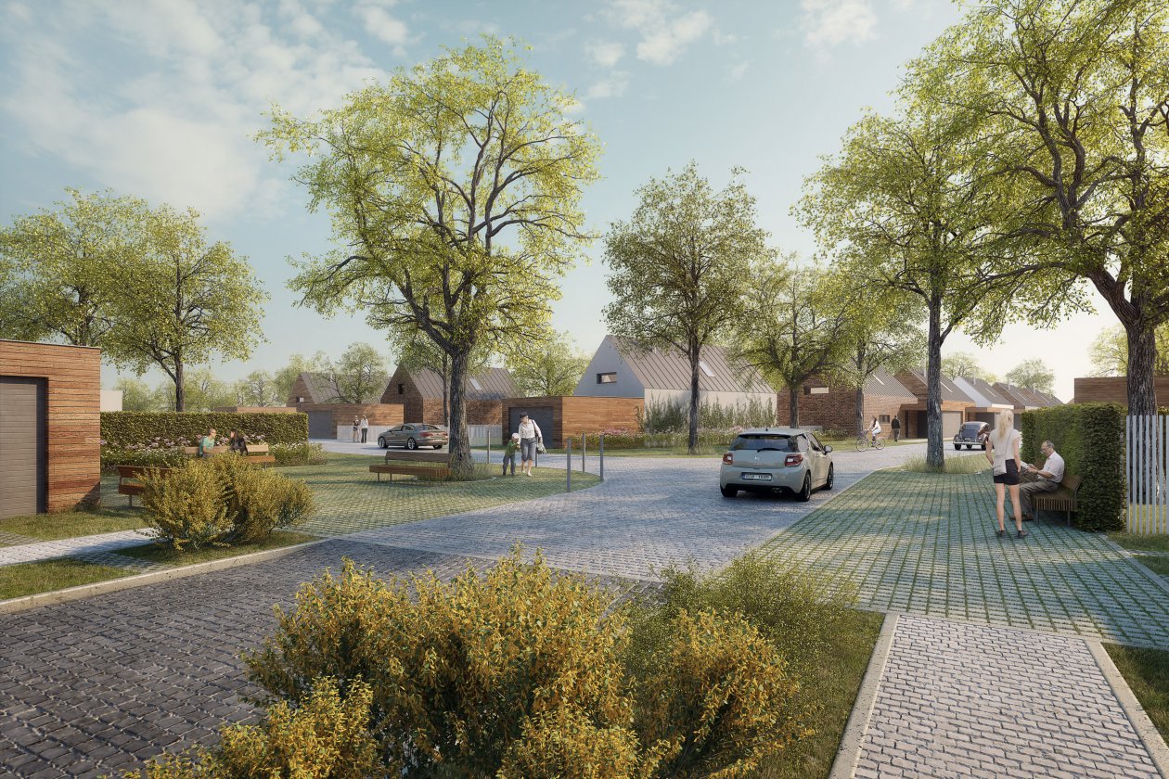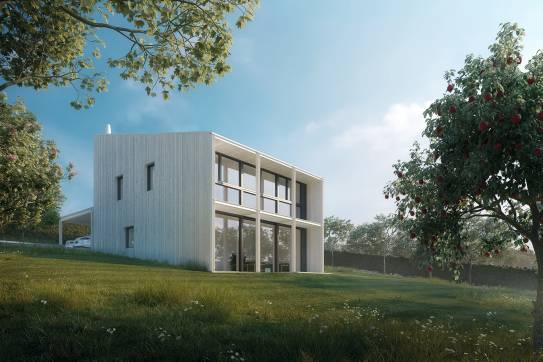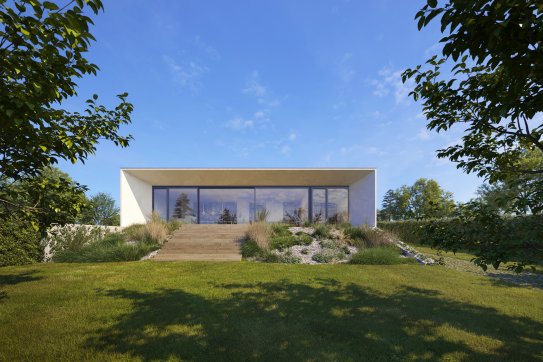not completed 2015, Central Bohemian Village
The collection of four dozen single-family houses follows the traditional layout of the rural development.
Clean-shaped, elongated houses with spacious living lofts are set perpendicular to the roads, and garages connect them, creating a continuous street front.
The earthy materials of the facades - plaster, masonry and wood cladding – also correspond to historical inspiration sources.
Sufficient privacy, dignified public spaces, as well as high population density, combine to create the necessary preconditions for the rich neighborhood life that has always belonged to smaller communities.
The living rooms turn through loggias into enclosed yards, while the front gardens are visually connected to communications.

