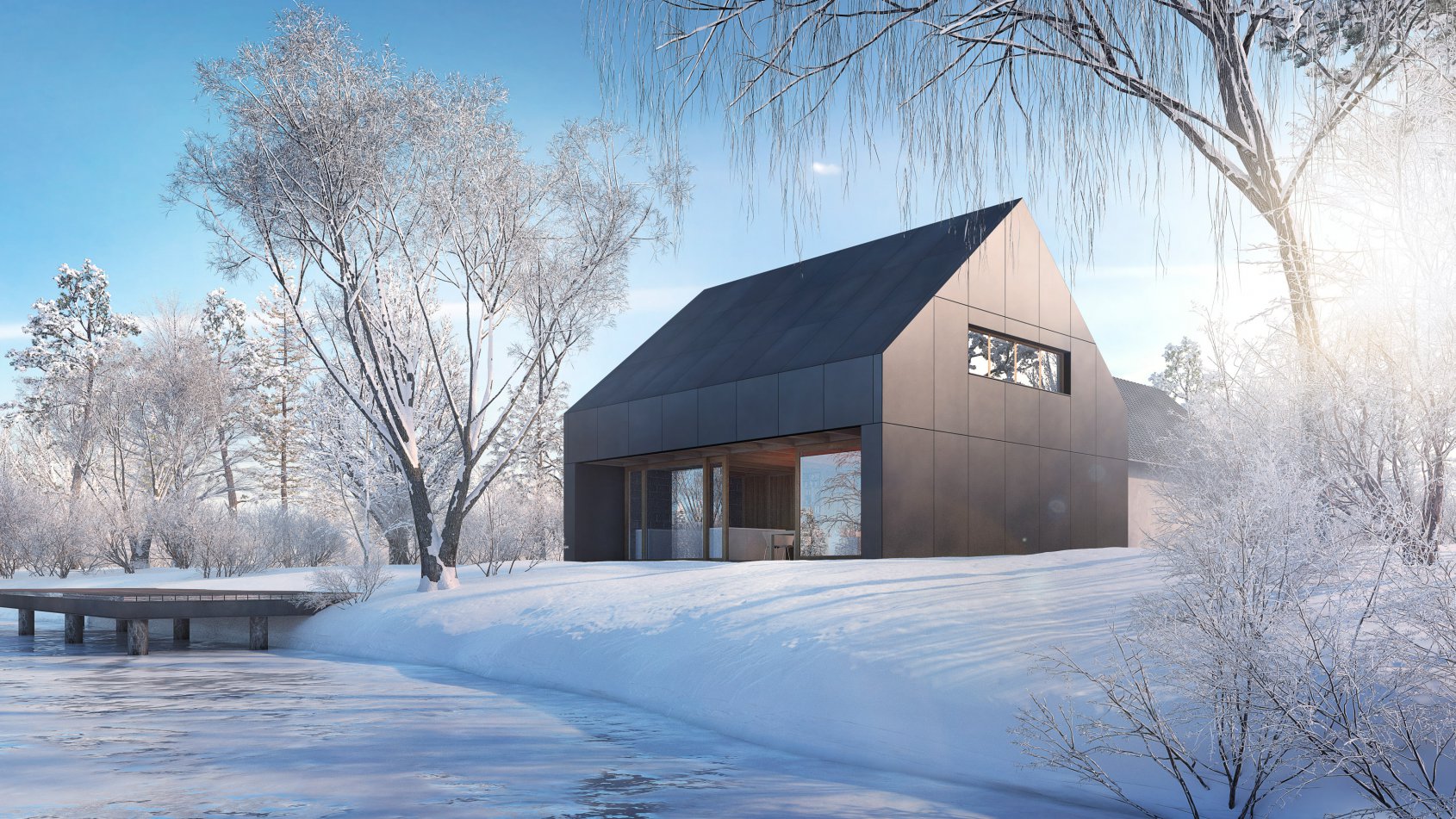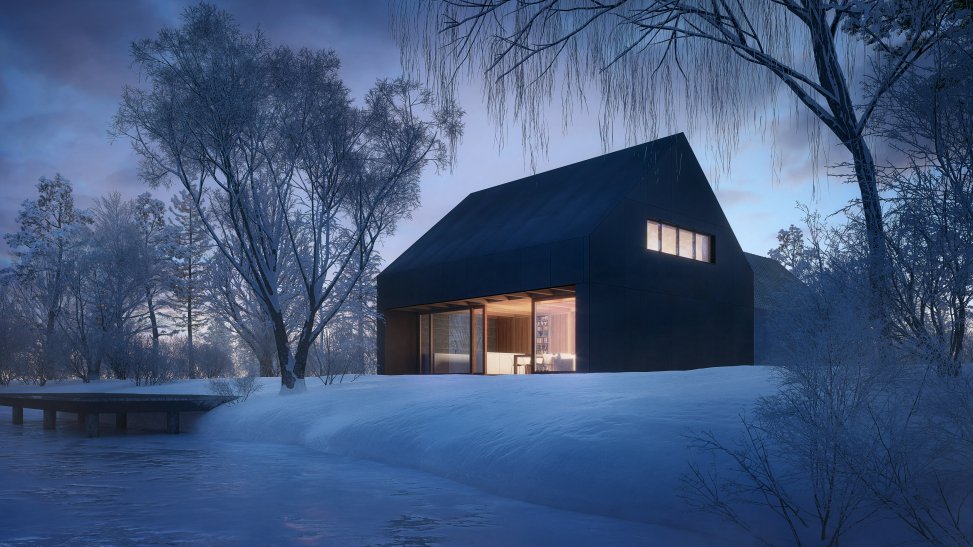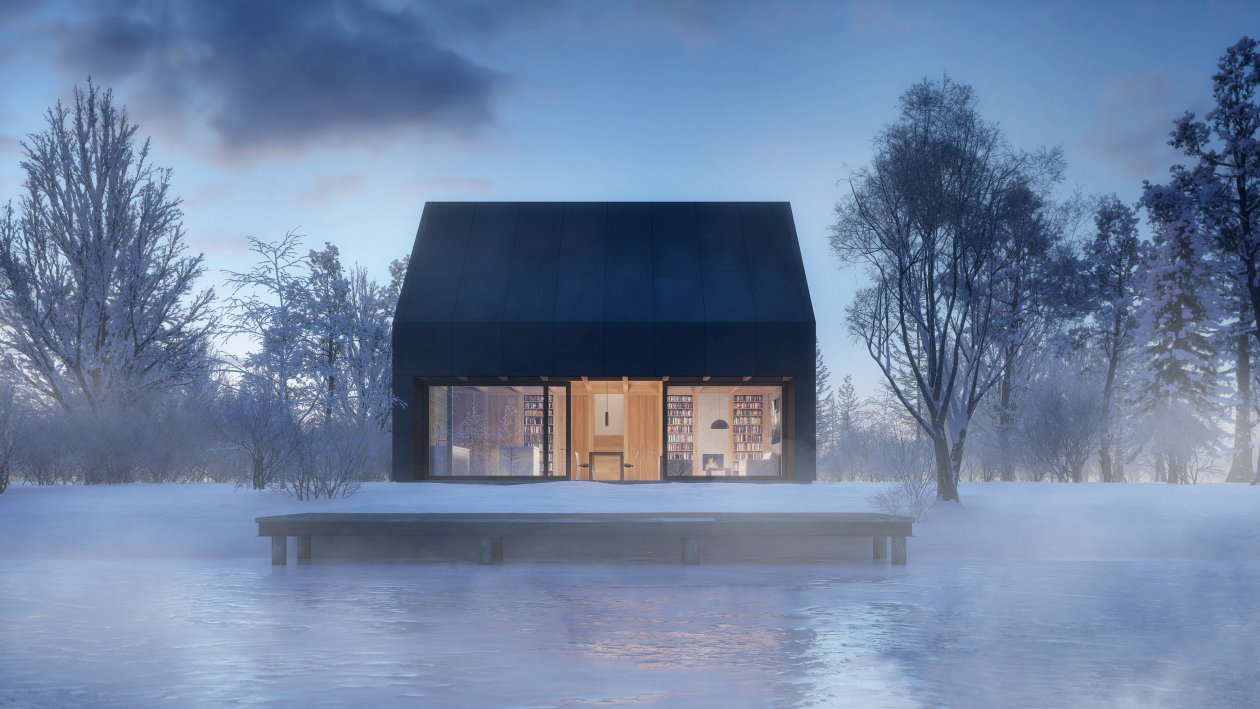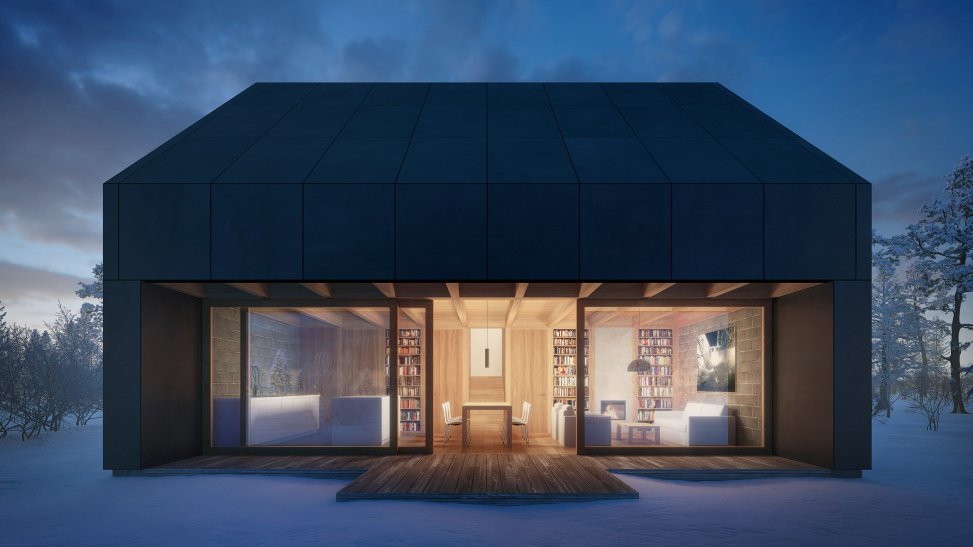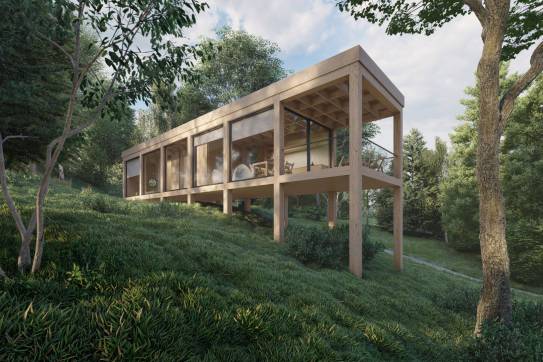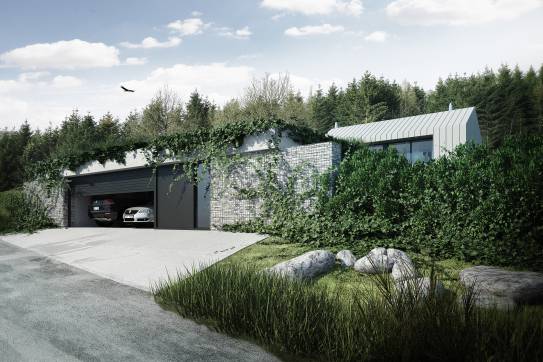not completed 2012, Rožmitál pod Třemšínem
spolupráce Aleš Herold a Lucie Vogelová (Terra Florida)
foto Filip Šlapal
The house is designed on the site of a dilapidated barn which belonged to a building situated on the bank of Podzámecký pond.
The building takes the shape of the original object, but the materials chosen and the execution of the details give it a contemporary, abstract form.
The perimeter masonry is made up of concrete cinder blocks, which are left inside the house as a sight.
The main part of the entry level is a living space with a south-facing loggia offering a unique view of the expansive surface of the castle-dominated pond.
A very compact house conceals an economical layout. The attic contains a bedroom, bathroom and children's room, which can be subdivided.

