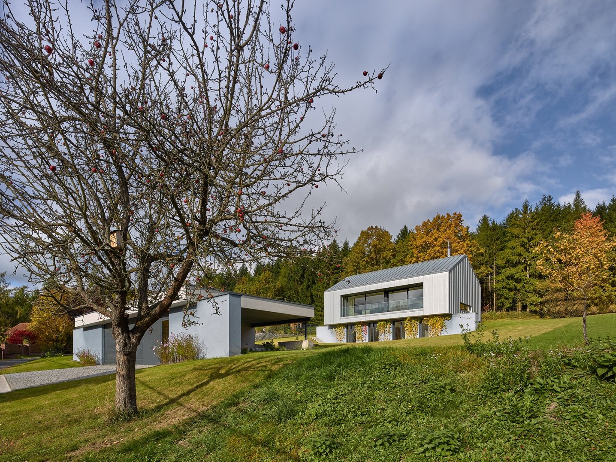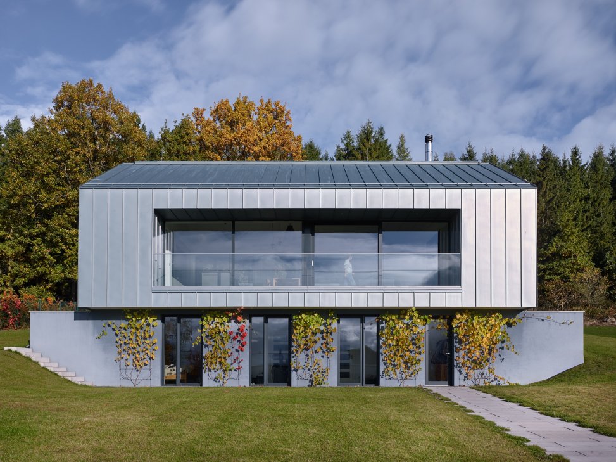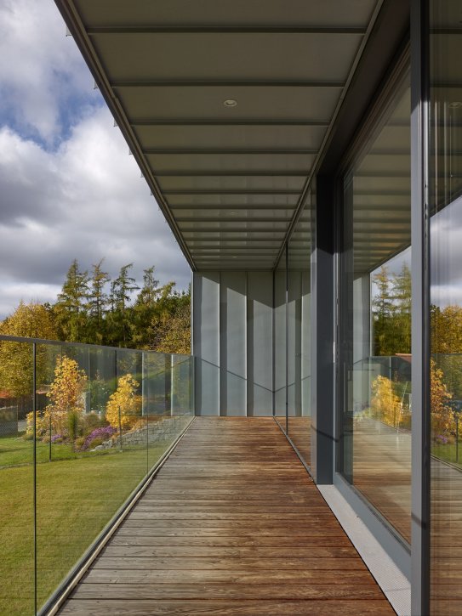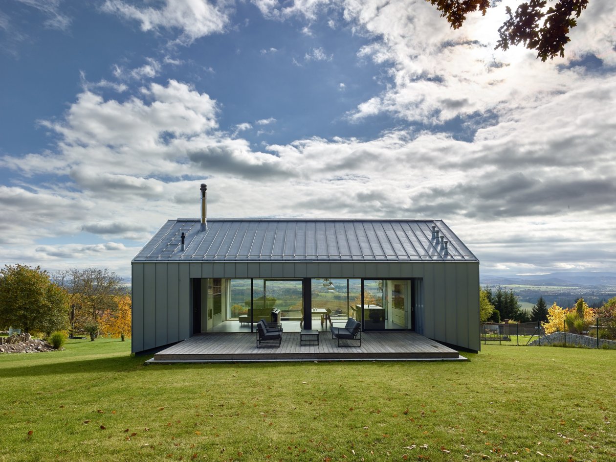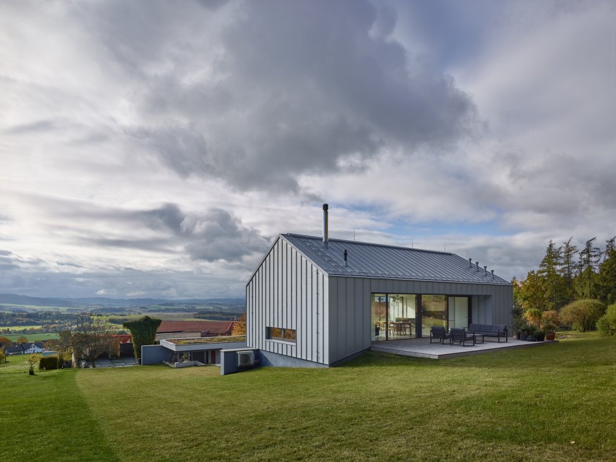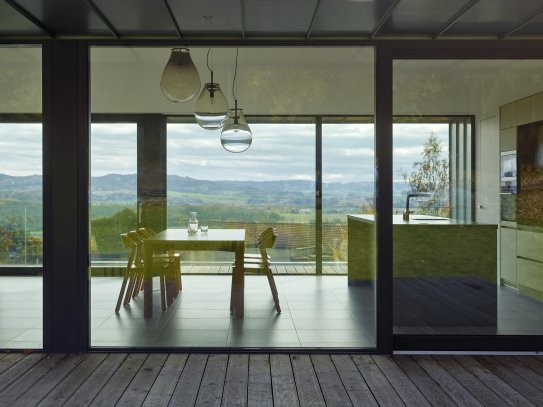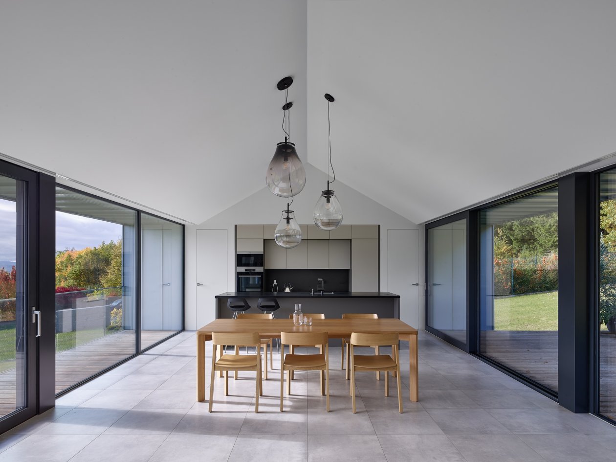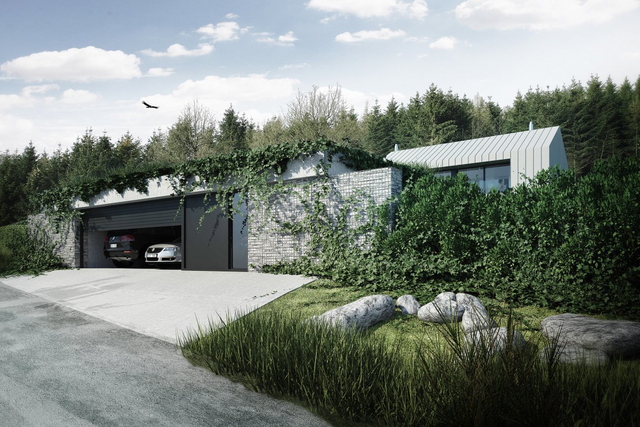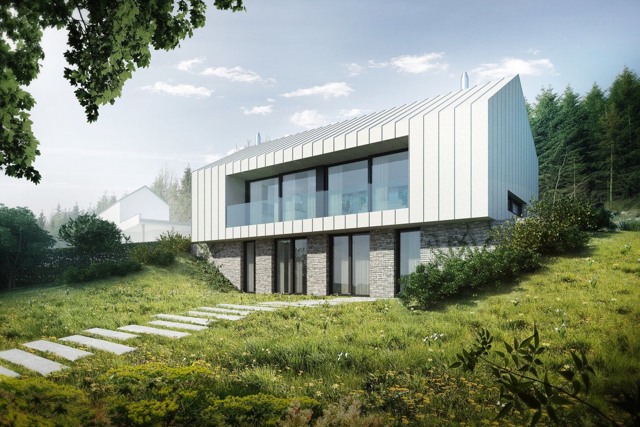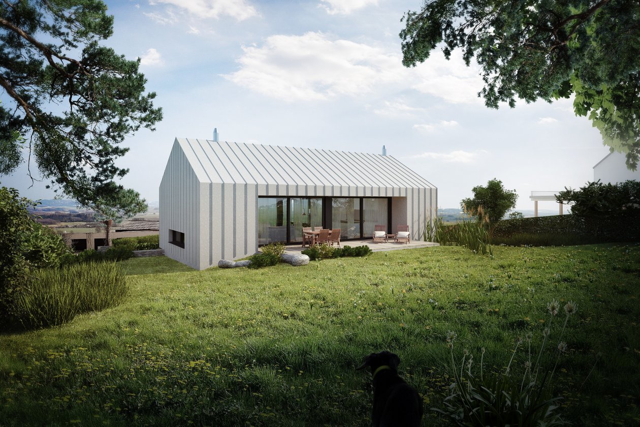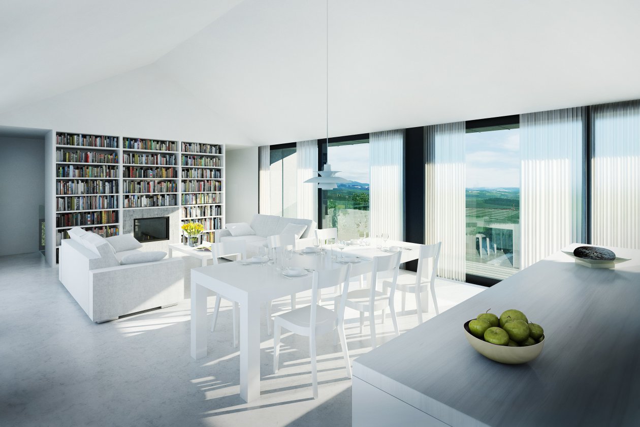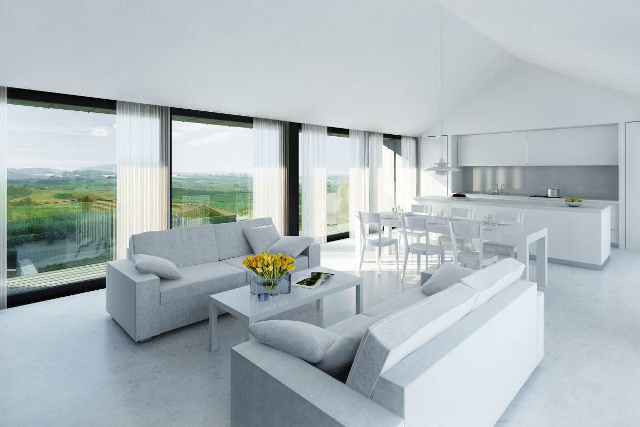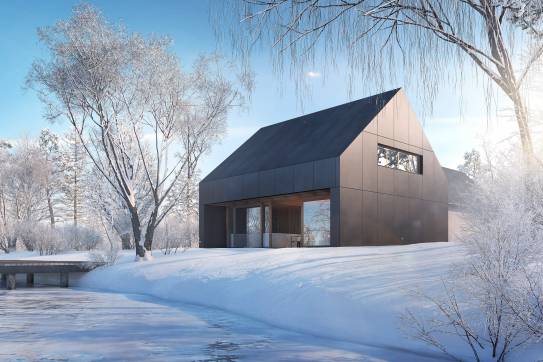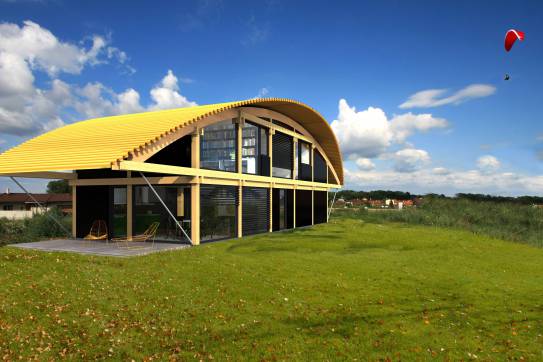Renderings
completed 2025, Klatovy
cooperation Aleš Herold
The house for a family of four sits on the edge of the village on a large plot of land on the south slope.
A staircase adjacent to the east wall of the structure leads to a living room with a kitchen and dining room that opens on both longitudinal sides – south to the Šumava skyline, north to the forest.
The elevated ceiling following the shape of the saddle roof makes the space feel airy.

