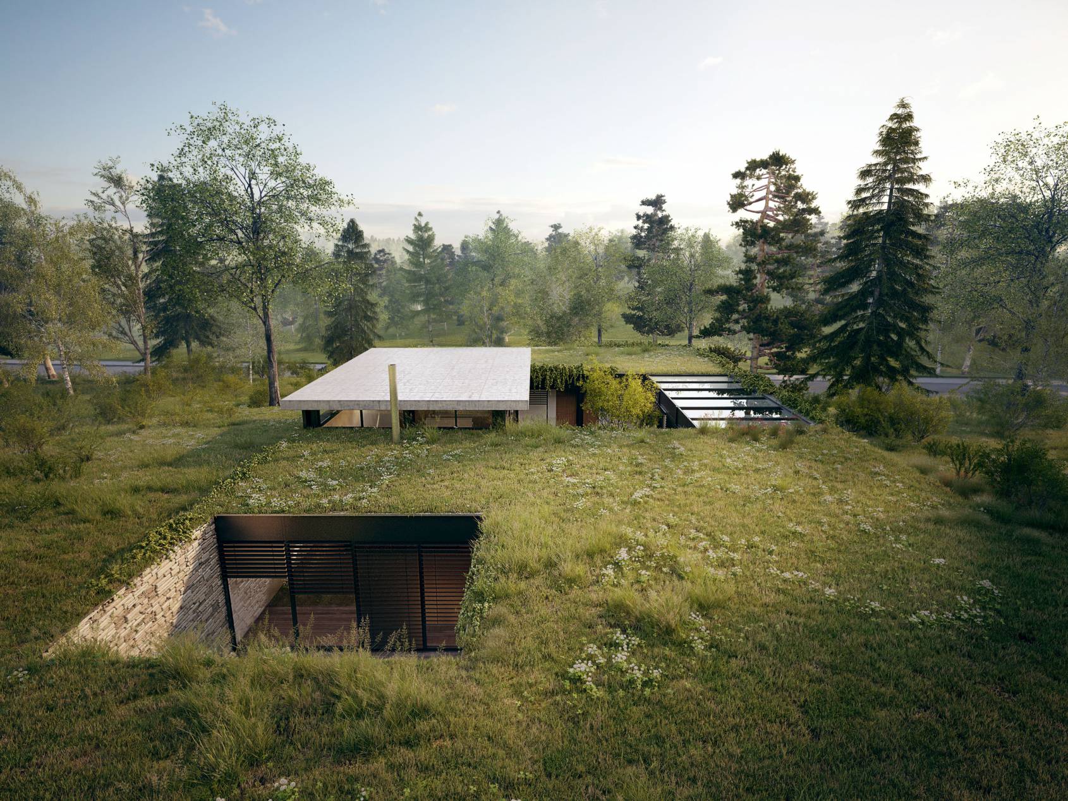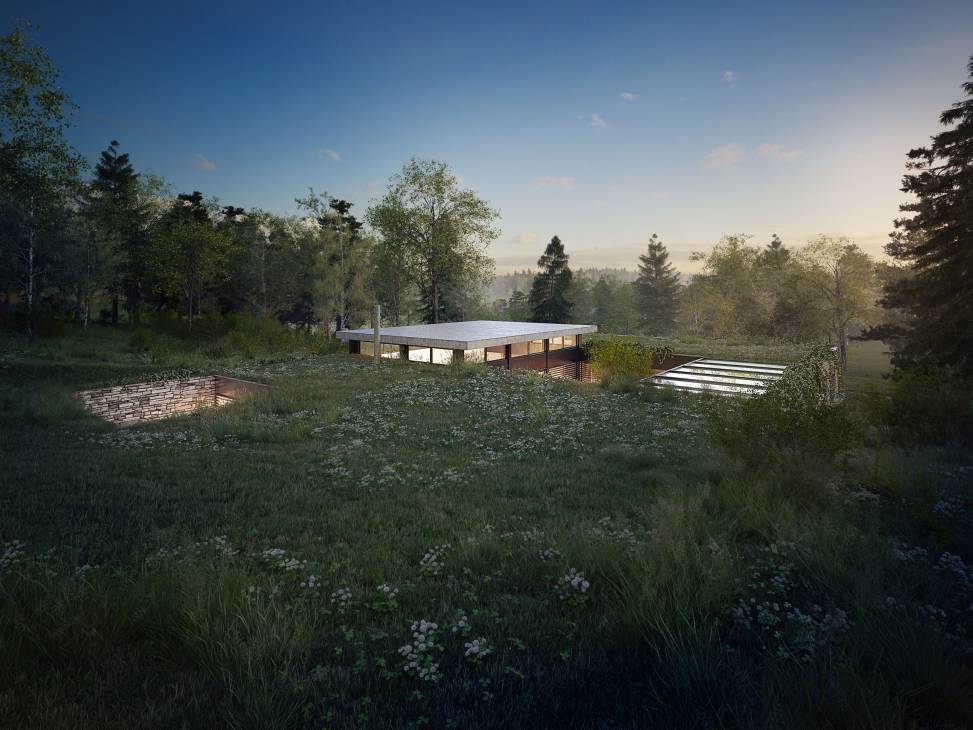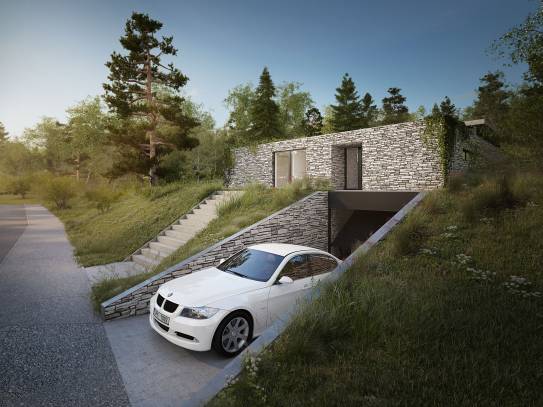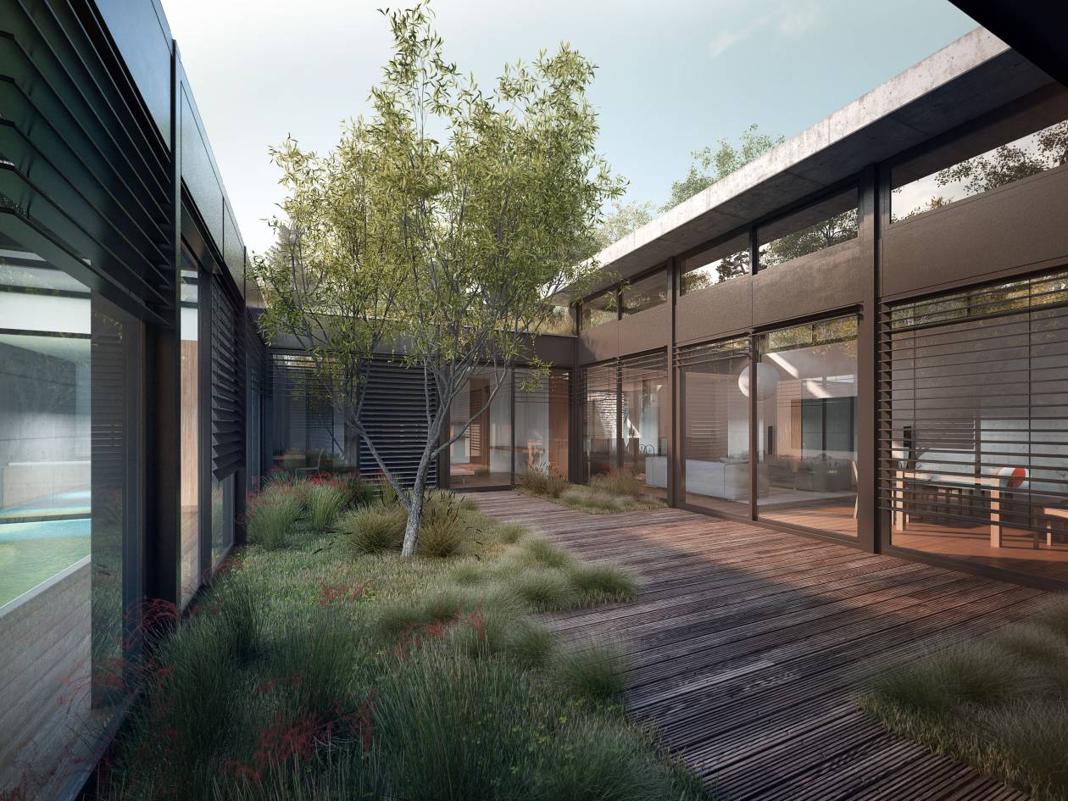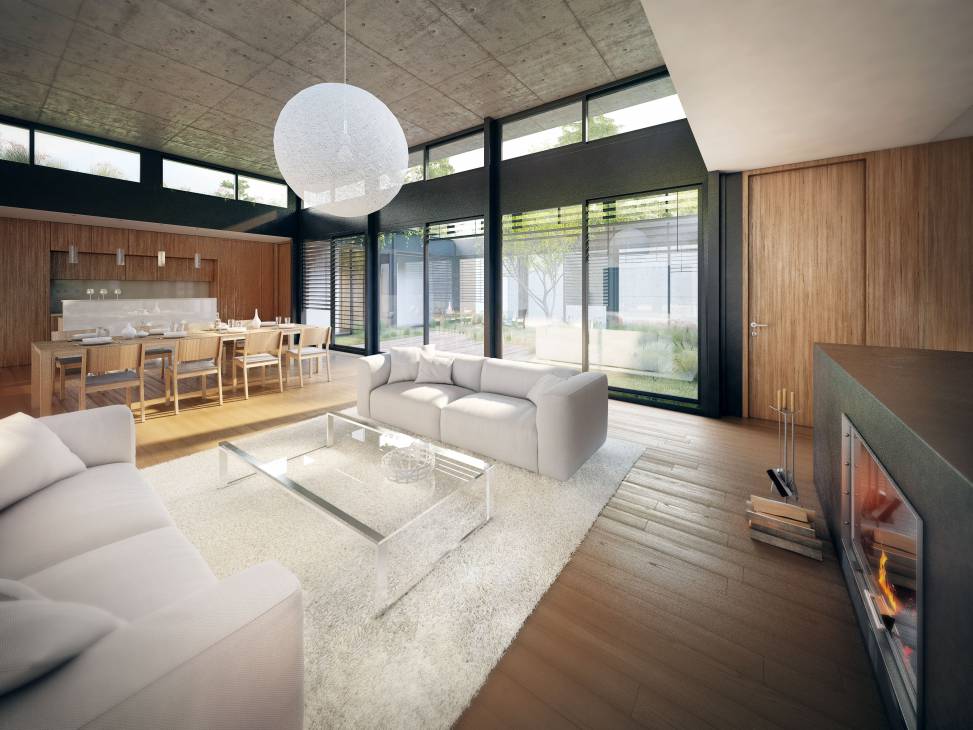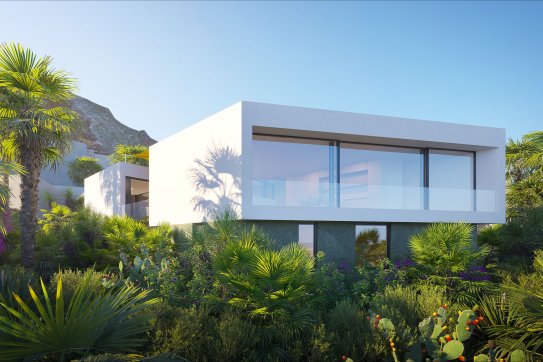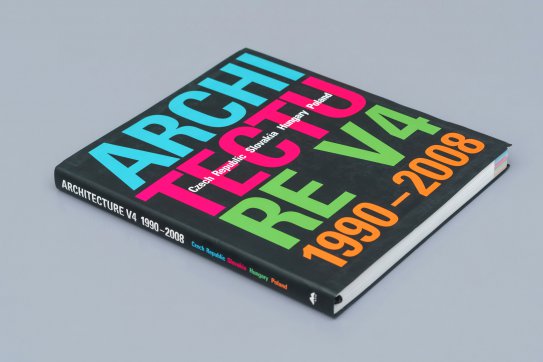completed 2014, Slovakia
cooperation Alan Krajčír
The autrim ground-floor villa in Bratislava, with its concrete and steel construction, aims to blend in, as much as possible, with the surrounding natural features. Both the perimeter facades and the frame walls are made of quarry stone, the flat roof and other parts of the building are covered with vegetation.
Atrium
From the outside, the structure looks enclosed, but the living rooms face the spacious atrium through fully glass walls.
The north wing contains a partially elevated communal area with a kitchen, living room and detachable study connecting to a second, smaller atrium.
There is a master bedroom with a large bathroom on the west side, in the east side there is a room for children with facilities and a playroom. An indoor swimming pool closes the property from the south.
References
-
ARCH 07 - 08 /09Vila Horský Park

