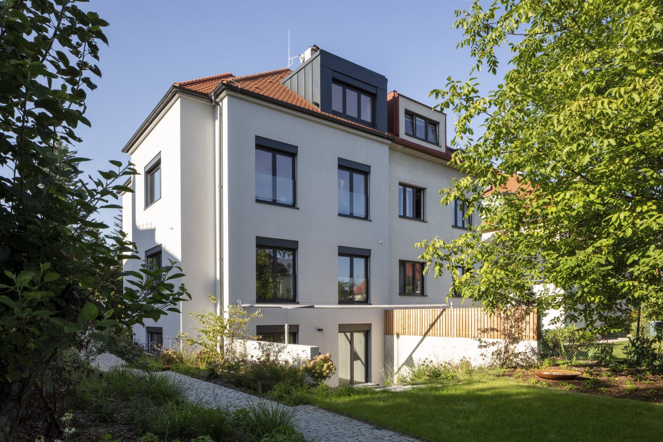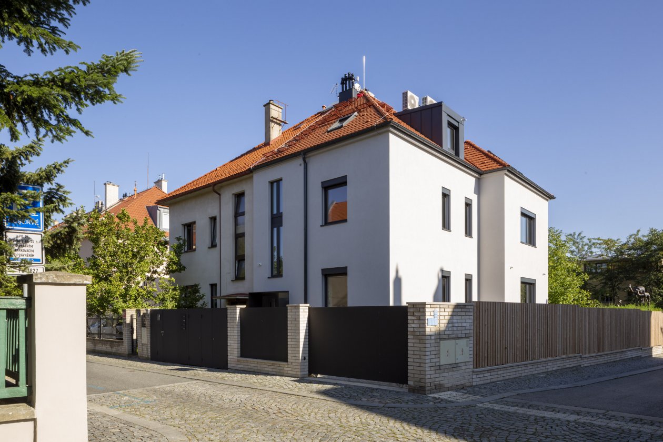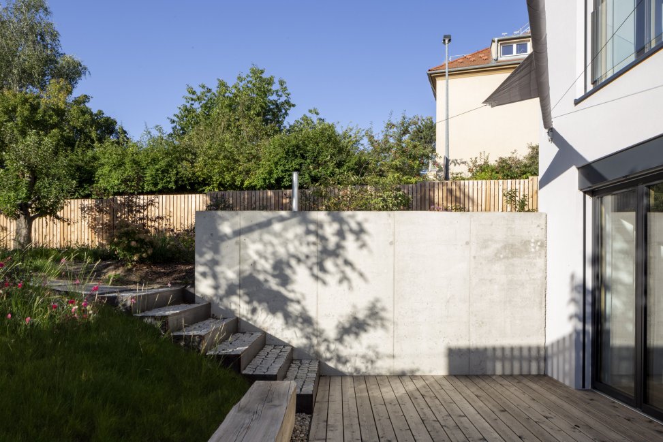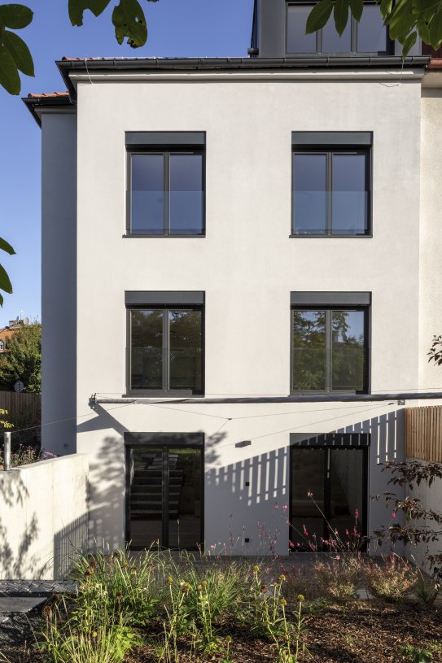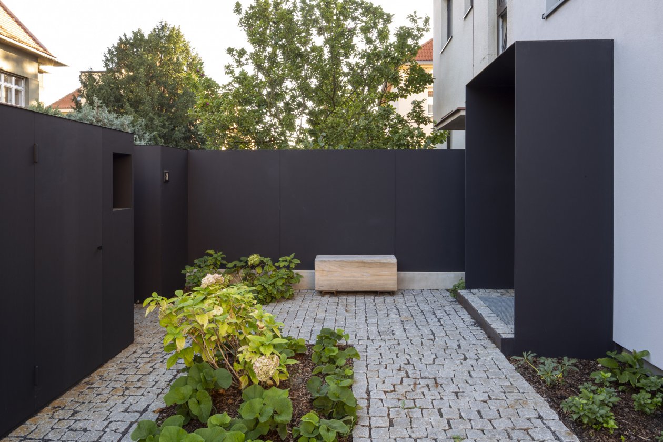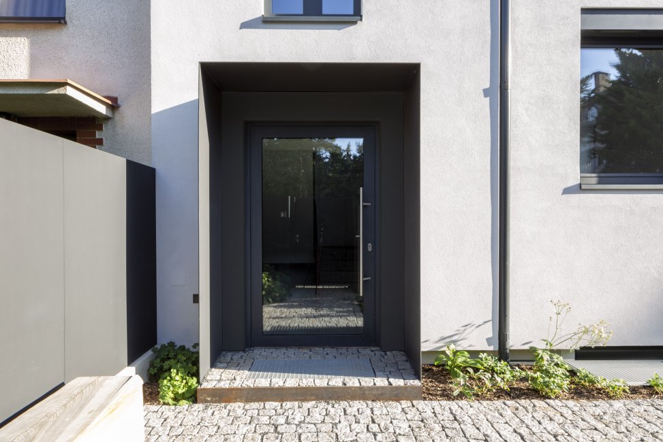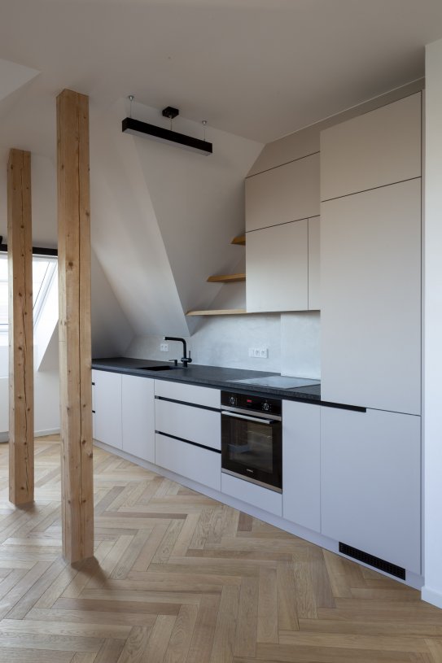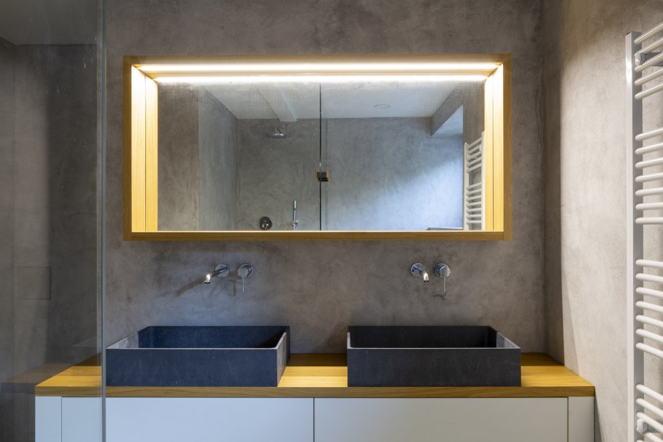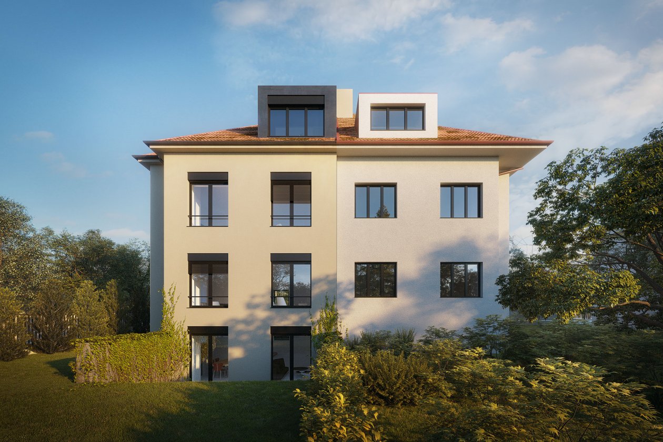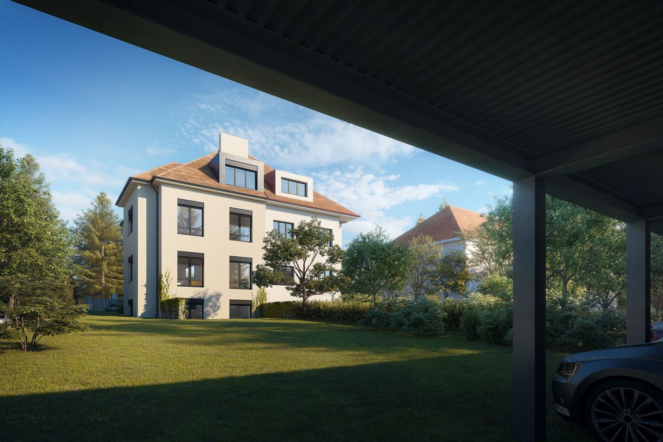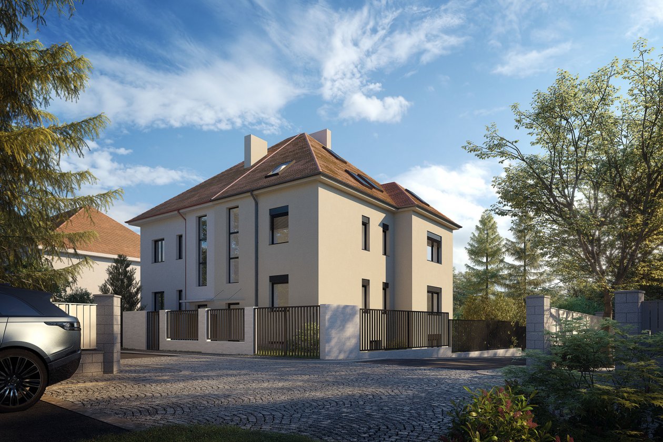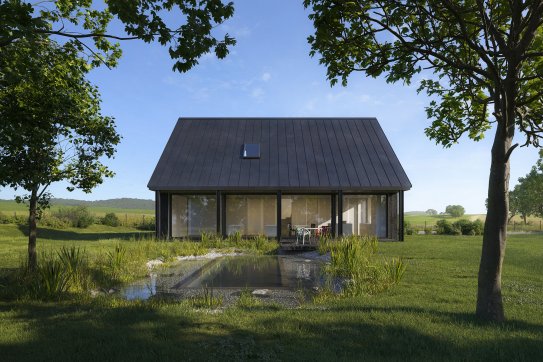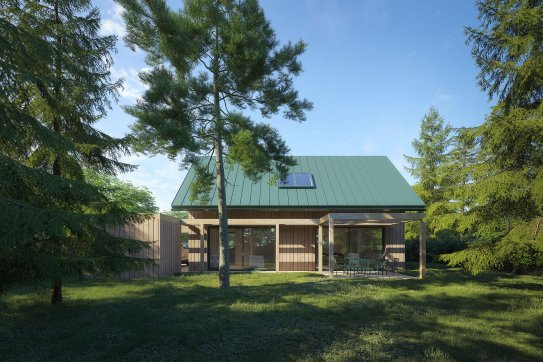reconstruction 2023, Střešovice
photo Fotes
The design of the reconstruction of half of the semi-detached house was based on the requirement to use the basement and the attic for housing.
The insulated house is plastered back with a typical fine-grained plaster in a light shade. The position of the windows has largely been retained, but the lowering of the sills and the addition of visible front window blinds has given the house a fresh appearance.
The entrance is newly covered by a locksmith-made windbreak, which matches the new gate and garbage box.

