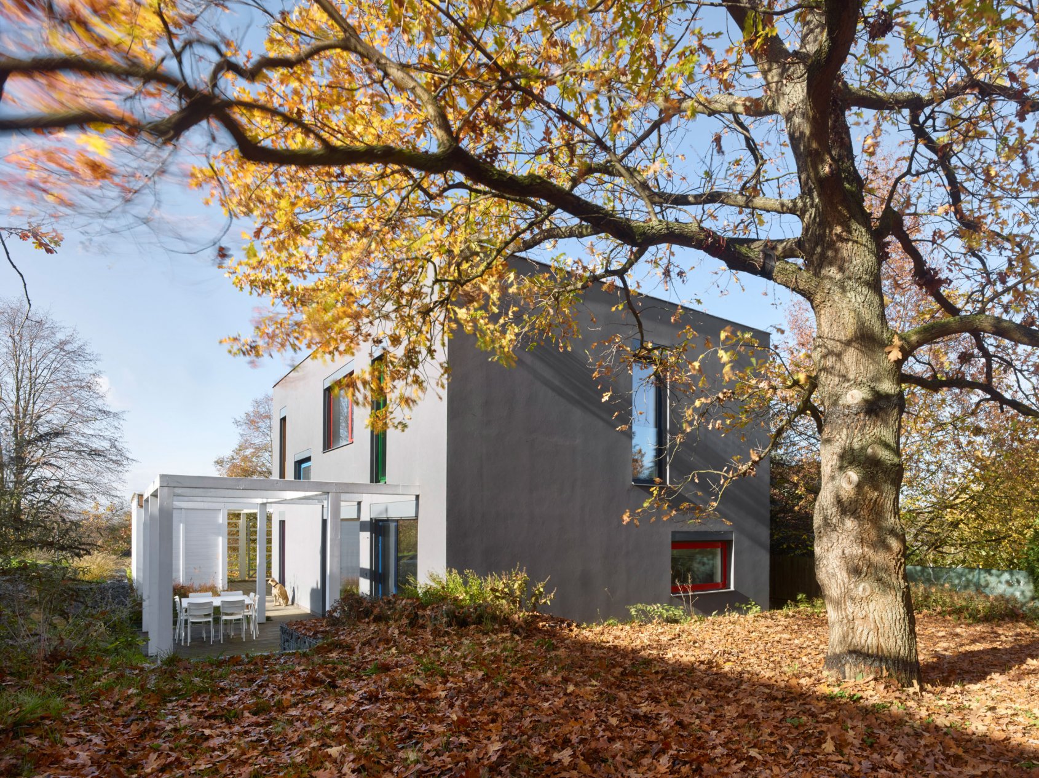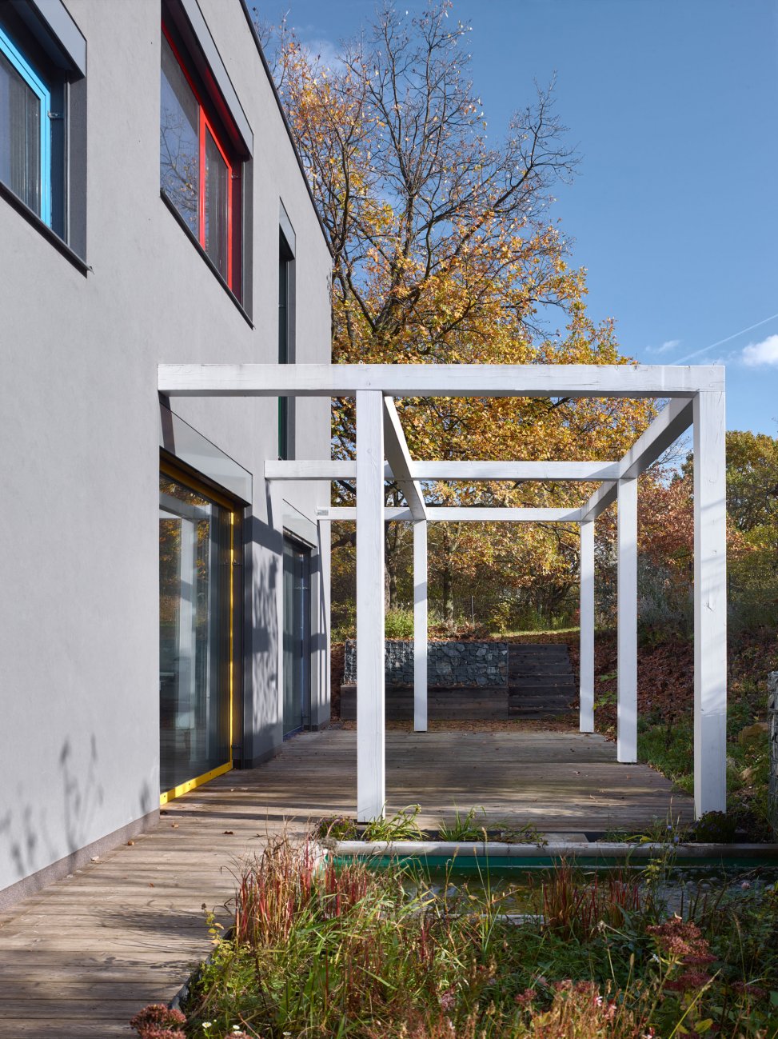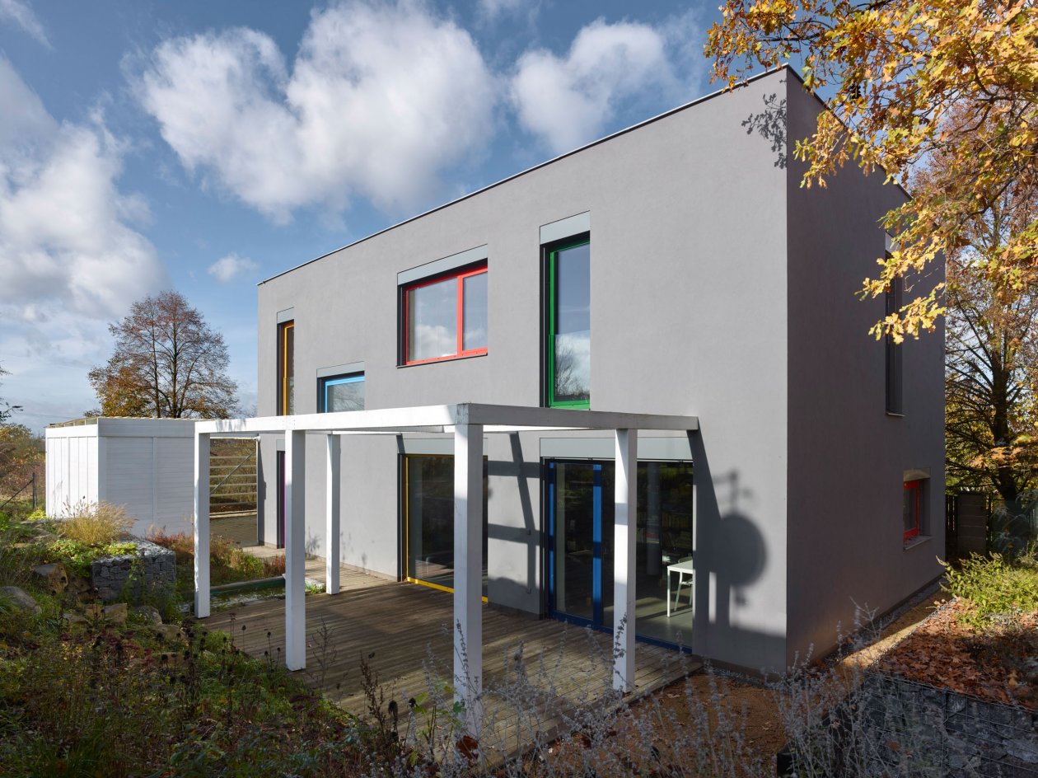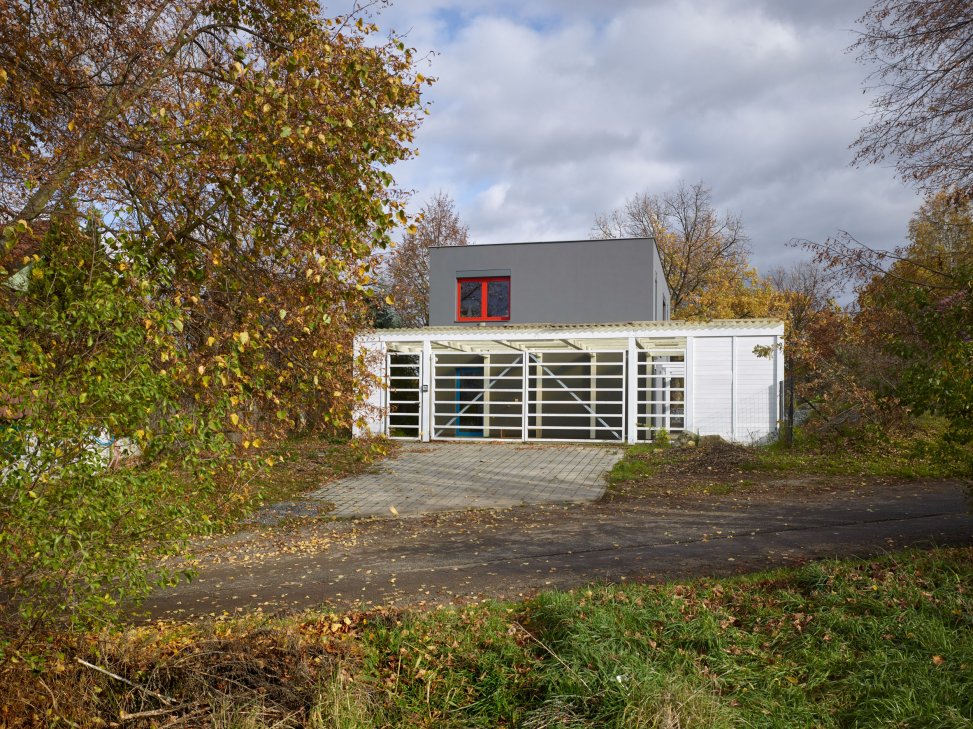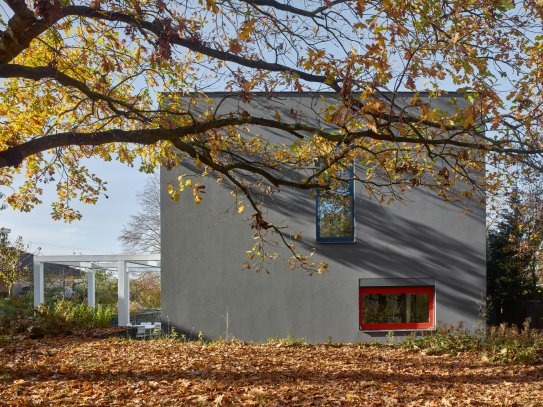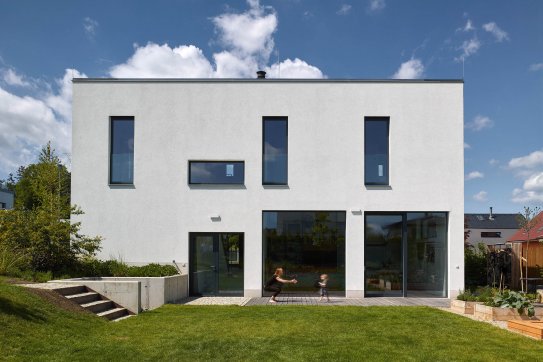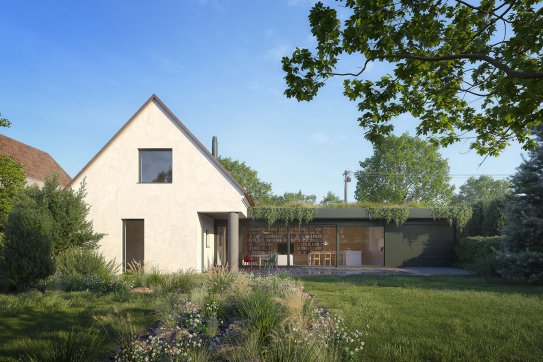completed 2022, Lysá nad Labem
photo Filip Šlapal
The two-storey family house stands on the border of the development in the north-western part of the town, on a slightly sloping plot.
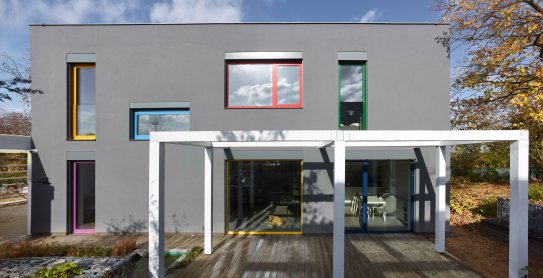
Composition of colours
The character of the house is mainly determined by the composition of the windows on the south façade, whose formats against the neutral background of grey plaster are accentuated by the bright colours of the aluminium frames. The wooden structures have been given a white glaze.

