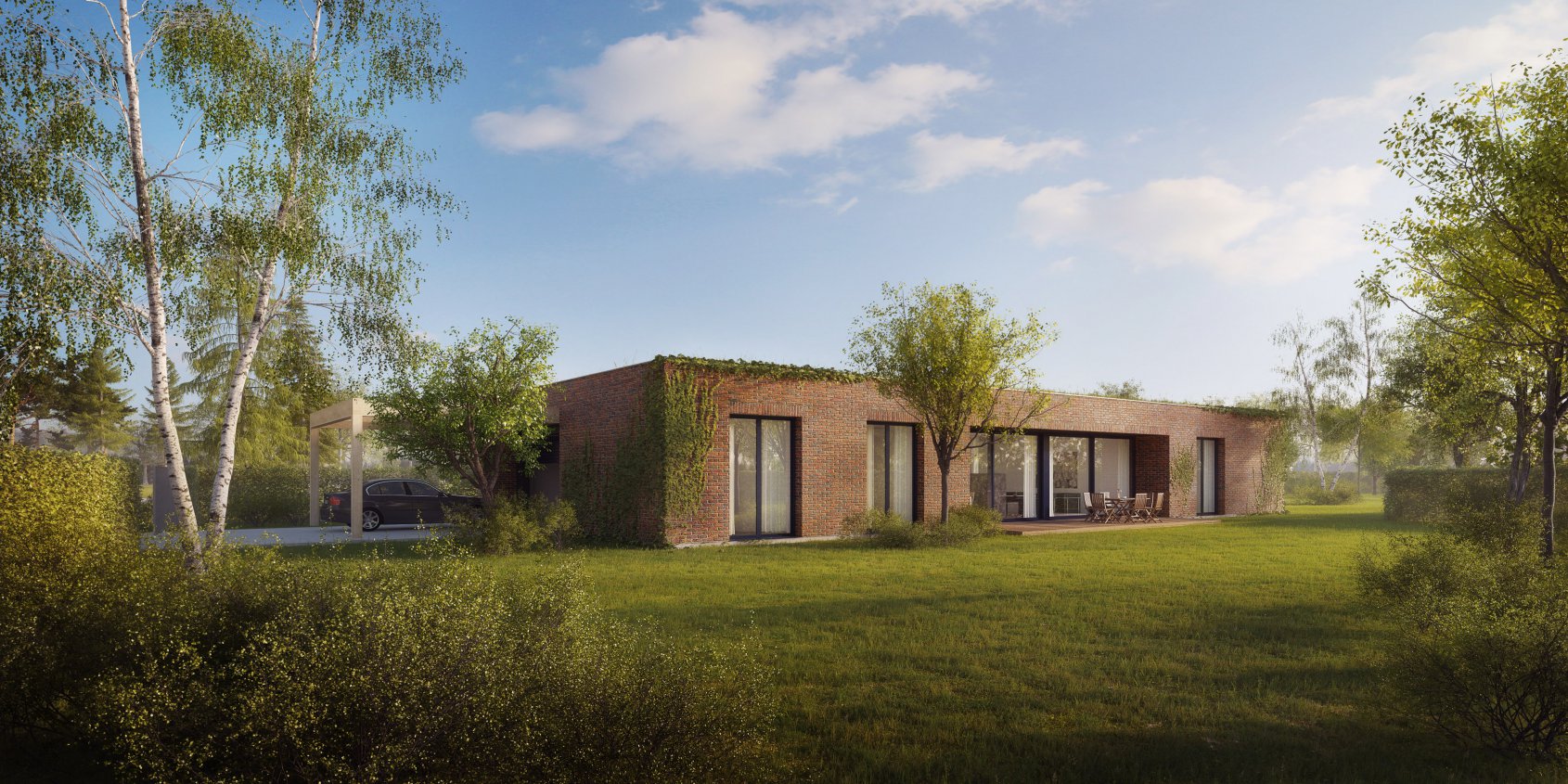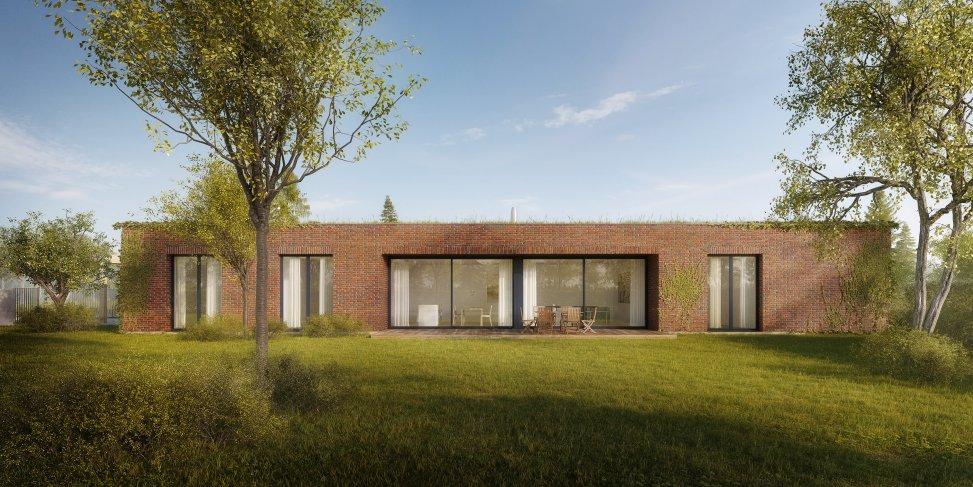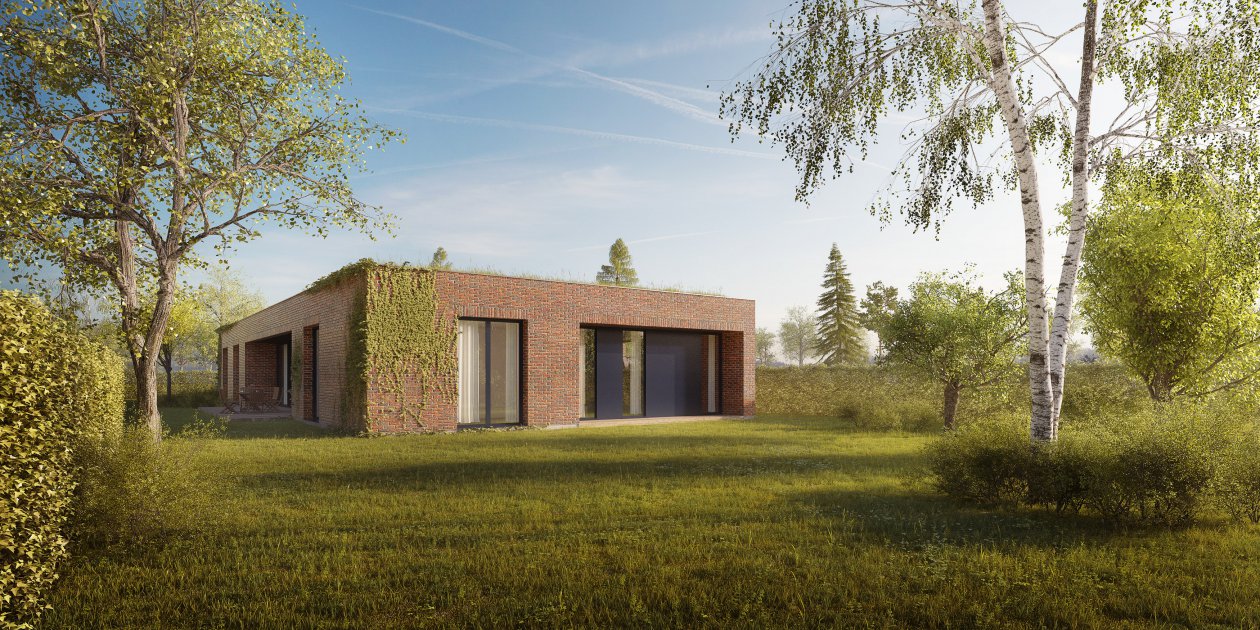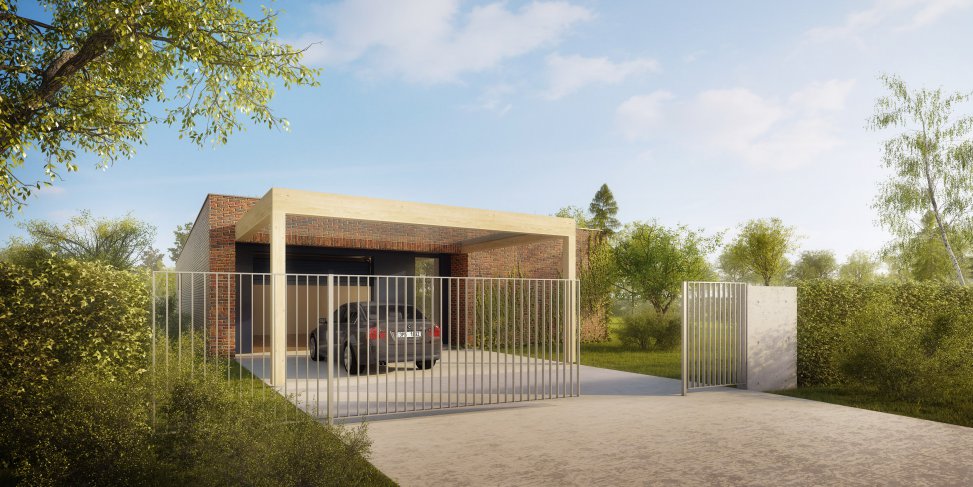not completed 2016, Svinary
A spacious ground-floor living is proposed for a large garden on the outskirts of the city, located in the construction of detached family houses from the second half of the 20th century.
A simple, block-like volume surrounded by trees is divided into two basic parts.
The building's earthy expression is enhanced by a crimson brick facade. The ceramic block walls bear a reinforced concrete ceiling, the roof is covered with extensive vegetation.
The layout of the building also corresponds to the partitioning of the south-eastern frontage, with the central loggia crossing into the terrace protecting the all-glass living area from the summer sun.
The northwest facade is adjacent to a garage, storage and technical areas. The other half of the house then contains three residential zones.
The entrance is joined by rooms for children with families or other guests, followed by a social space and all closes with a master bedroom with a study and a small loggia facing north-east.






